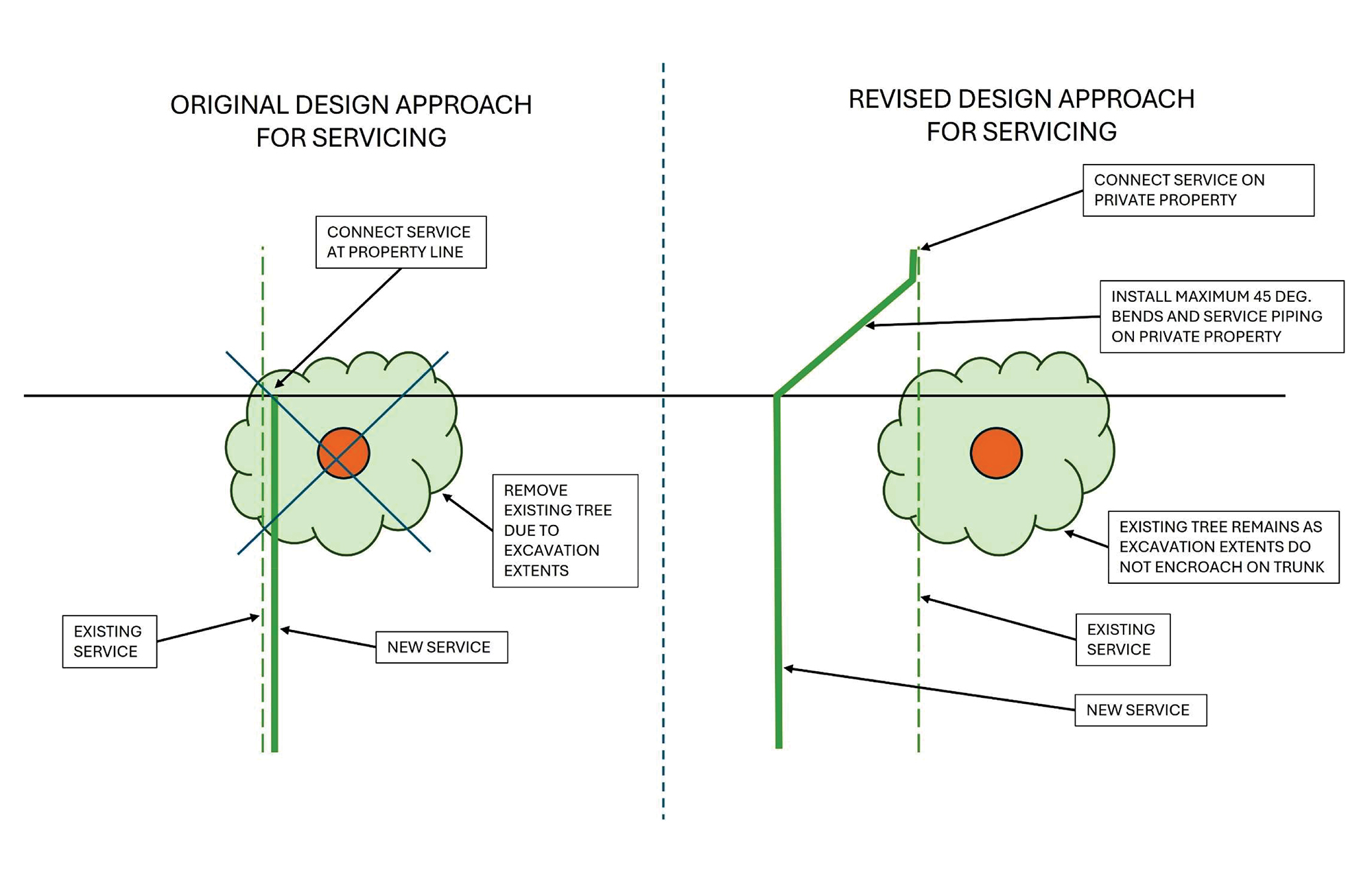MOUNT FOREST – Wellington North is preparing for the next phase of the Fergus Street North reconstruction project, and is collecting community feedback on its plans.
The project will see the street reconstructed according to municipal servicing standards, with two through lanes of traffic – one in each direction – and a road width of 8.5 metres, curb and gutter, storm sewers, grass boulevard and a sidewalk on the west side of the street.
An earlier design that placed the sidewalk on the east side of the street was shared with the community at a public information centre in October 2023, but the design was changed as a result of feedback received at the event and through a survey on the project.
“A large portion of the survey feedback was concerns over the removal of large mature trees,” states a staff report in the agenda of the Sept. 23 council meeting.
Phase one of the project – between Wellington Street East and Birmingham Street East – incorporated changes to the design meant to limit impact to trees, the report says.
The changes included shifting the sidewalk from the east to the west side of the street and adjusting municipal services to properties.
“These design changes allowed Phase 1 of Fergus Street North reconstruction to be tendered and constructed in 2024 with no tree removals,” the report states.
The next two phases of the project will complete the reconstruction of the street from Birmingham north to Durham Street and from Durham Street to Sligo Road.
According to a memo from BM Ross and Associates Limited, attached to the staff report, the updated design for the northern blocks will continue the sidewalk on the west side of the street, and a “non-standard design approach” will be used for water and sewer servicing.
For the Durham-Sligo block, the storm sewer was shifted to the west side of the street “to minimize damage to tree roots during installation,” the memo states.
In that block, the proposed road width has also been reduced to 7.5 metres, meaning the east side of the street will be a no-parking zone between Durham and Sligo, it says.
The adjusted design has reduced the number of “tree conflicts” from 33 to 13, which are all under 45cm in diameter.
While the design will minimize tree removals, the memo also lists some negative consequences of the changes, including higher costs for the construction work, additional excavation work and potential issues with sanitary services that include bends to navigate around trees.
“Although having bends in a sanitary service is not prohibited by the Ontario Building Code, it is still somewhat undesirable as bends can encourage build-up and potential blockages,” the memo states.
It suggests homeowners be made aware of the trade-off associated with having bends in their service lines and be advised to hire a plumber to install a cleanout access.
Where a tree does need to be removed for the project, the homeowner will be offered a replacement small caliper tree to be planted on the property at the township’s expense, it says.
A survey to solicit feedback on the design will be available until Oct. 9. Paper copies will also be available at the municipal office in Kenilworth and at the Mount Forest arena.
Letters will also be mailed to property owners within the project limits to solicit feedback and confirm the placement of their municipal services.




