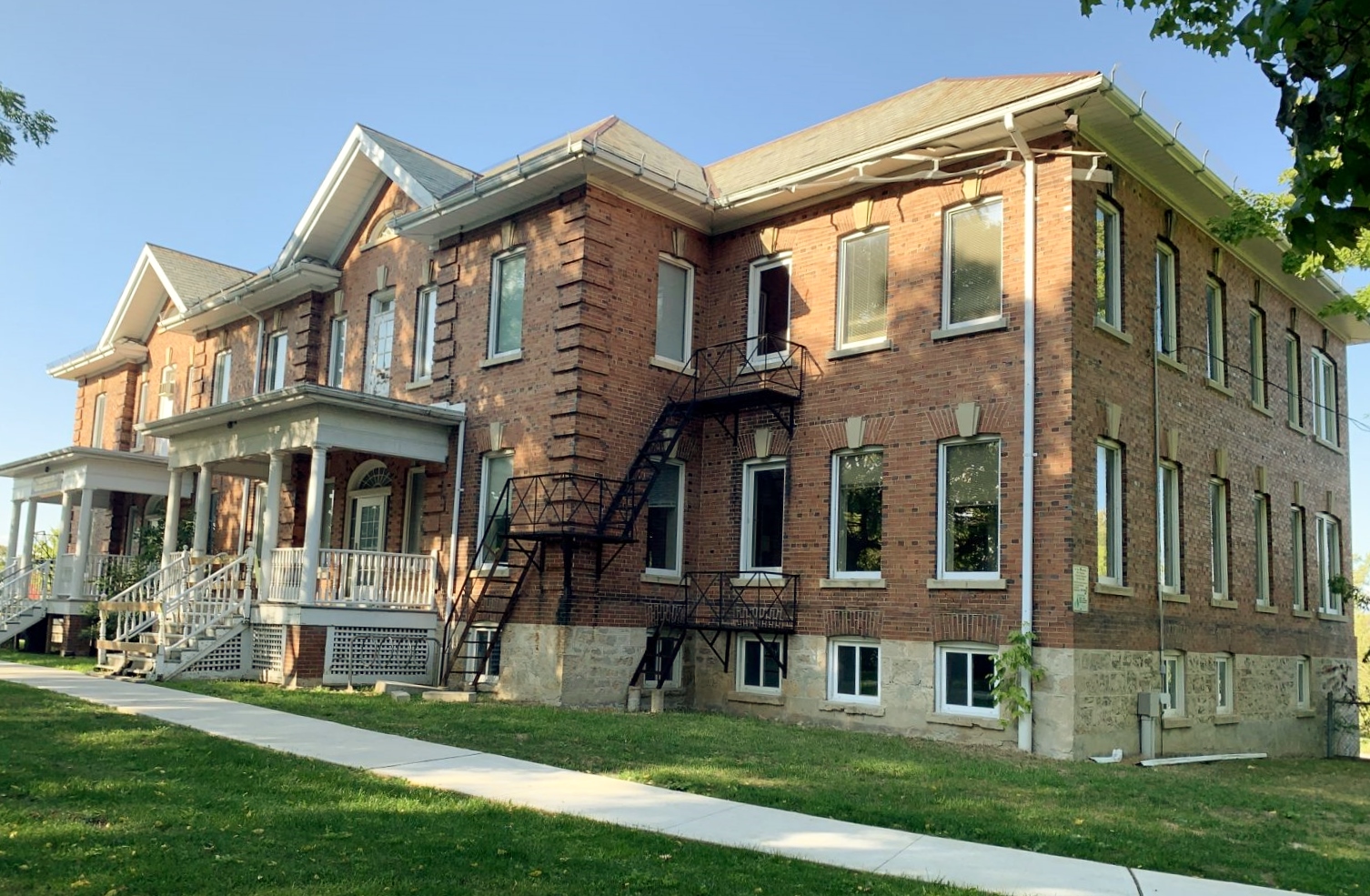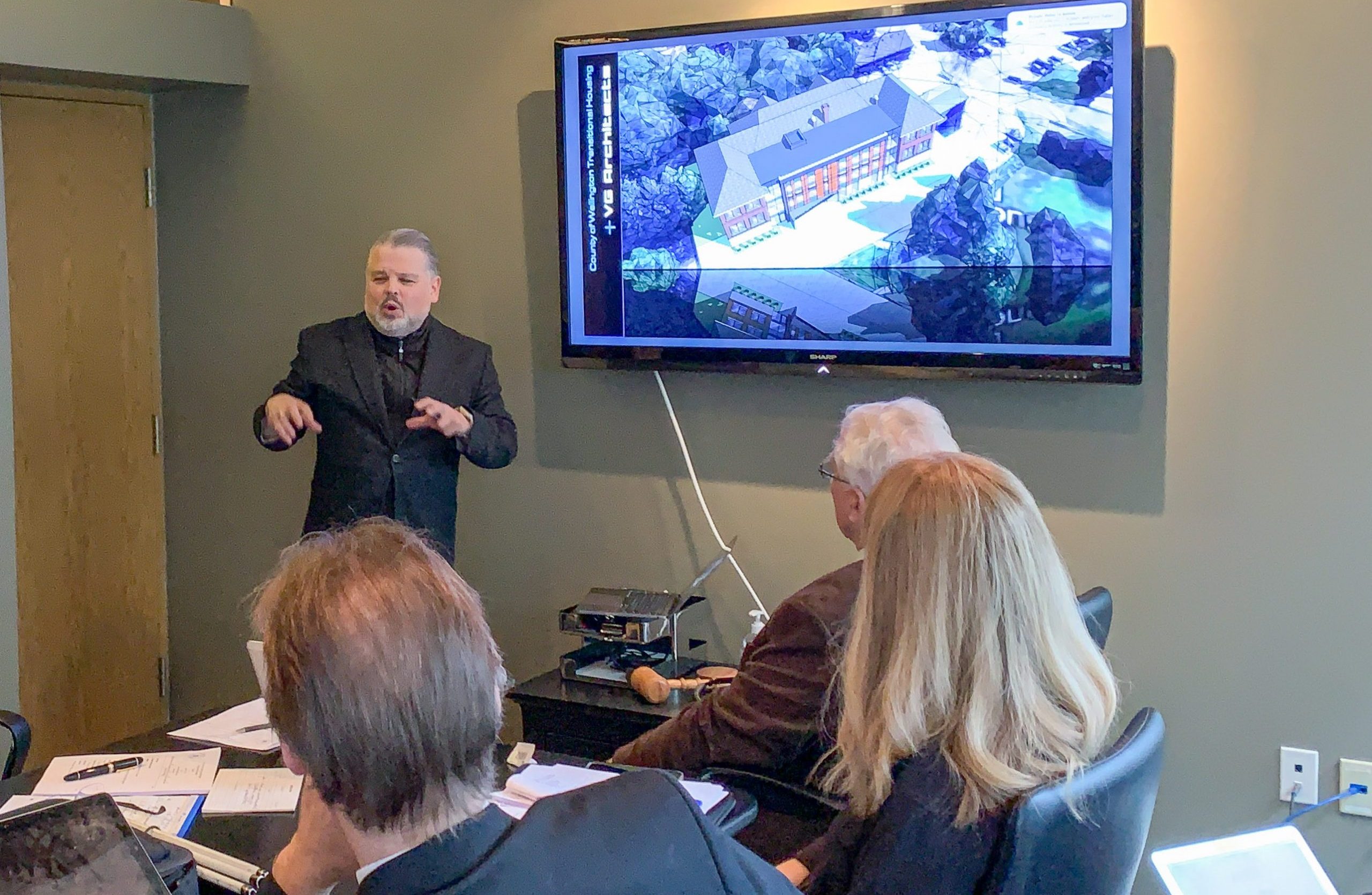GUELPH – VG Architects managing partner Paul Sapounzi presented long-anticipated designs for the county’s newest transitional housing project to the social services committee on Jan. 11.
Built in 1911 and purchased by Wellington County in 2021, a three-storey Victorian and Georgian building at 65 Delhi Street in Guelph is going to be converted to provide housing and stability for 28 chronically homeless persons.
It was previously used as a house for the infected during the Spanish flu, as a municipal recreational space, and finally as office space for Guelph-Wellington Paramedic Services, before becoming vacant.
The county purchased the 1.28-acre property — abutting open city greenspace, commercial buildings and residential properties — for a nominal, undisclosed amount with the intention of converting the building into transitional housing with around-the-clock supports.
A land rezoning appeal to the Ontario Land Tribunal by the Delhi Eramosa Neighbourhood Advocates (DENA) group paused progress on the project until their appeal was dismissed by the tribunal last year.
“We’re going to bring back the design team, get everything together, start getting towards our final design that will help to inform the costing and specs for the buildings,” county housing director Marke Poste told the Advertiser at the time.
A capital budget of $7.6 million for the project was later approved by county council in December with VG Architects to complete designs.
“It is a really good building,” Sapounzi told the county’s social services committee during his Jan. 11 presentation.
He said he’s familiar with the “complicated little building,” having done previous studies on it.
A single-storey concrete block structure with mechanical units added to the middle of the building in the 1970s will be demolished.
“It’s going to be difficult to use that piece of the building, redevelop it, reinforce it and add on top of it to get the kind of spaces that we need,” Sapounzi said.
“We’re going to insert a three-storey new piece … that does everything we want and acts as the central living room and organization space for the entire facility,” he explained to the committee.
The new section will incorporate steel and pre-cast concrete floors, providing sound protection and ensuring fire ratings are met.
The overall building design, Sapounzi said, focuses on a “high level of dignity” for residents while simultaneously providing good visual sight-lines for staff to keep an eye on residents.
“There’s not a lot of places for people to go that are not visible,” he said.
Designs show many windows all around, allowing natural light to flow in. Environmentally-friendly design, storage, and barrier-free communal living with multi-use areas are all priorities.
Sapounzi praised the project, saying other communities should be “envious.”
The formal front of the building, with two staircase entries and porches, currently faces a grass-covered yard with a small pathway and large, filled-out trees before reaching fence lines separating the backyards of adjacent residences from the property.
Designs relocate the entrance to the rear of the building where there is substantial space to create a new, barrier-free entrance.
Upon entering, people will see two historic stair sets in the heart of the building for day-to-day movement to and from the floors above.
A basic elevator will also be added between the first and third levels.
There will be a coordination and reception area, a multi-function boardroom, and a secured administration area for staff.
A large storage room on the first level will allow for the transition of personal belongings into the building.
“A lot of these people are homeless and they’re walking around with all that they own before they come here and they need to take these things with them,” Sapounzi explained of the priority on storage throughout.
Still on the first level, passing through a set of doors leads to a resident area, where there will be an open, community kitchen with an eating area and adjacent lounge areas. There will also be a supervisor’s station in this central area.
“So that becomes a kind of community space per floor; we have it for all the floors,” Sapounzi said.

Wellington County council has approved a $7.6-million capital budget for a transitional housing project at 65 Delhi Street in Guelph. Advertiser file photo
There are also washrooms and individual showers for residents’ privacy in the central areas.
“Each of the residents’ rooms has a lots of windows,” Sapounzi said.
Wings on each floor will have two barrier-free and two non-barrier-free units with an additional two units on levels two and three.
The units, Sapounzi said, are “essentially like a small hotel room,” consisting of a desk, bed, closet and are directly accessible to stairs and elevators on both wings.
The second level will have laundry and a large multi-use program area with flexible seating and a small sink and catering area. It also offers direct access to the porches at the front of the building.
“Think of it sort of like a back-split house,” Sapounzi told the committee.
“Come in at the front, [it] drops down and you come out the back so it doesn’t feel like a basement, and that lower level will not feel like a basement.”
The third and top level is nearly identical to the second level but a programming area will have folding partition to allow for privacy.
Some windows will need to be replaced, and localized restoration work is needed, along with revitalization of the porches.
The entire mechanical system will be replaced, with a focus on added insulation, water saving strategies and energy recovery.
“We’re going to be able to deliver a building that meets your emerald standards for your green legacy,” Sapounzi said.
He noted there will be “some soils investigation,” with the intention of installing a ground-source heat pump.
“Big thing,” he remarked, “and if we can afford that, we’ll be evaluating that with our engineers.”
To heat the building in an environmentally-friendly way, “that is the single most effective thing that you can do,” Sapounzi said.
Water retention and solar power aren’t realistic for the size and scope of the project, he suggested.
Exhaust coming from the building will also be captured and returned to the fresh air supply.
All lighting will be LED with smart lighting control and energy management.
Councillor Jeff Duncan asked Poste, the housing director, if project designs are being shared with the DENA group.
Poste said the county has been in contact with the group, and a meeting is in the works for this month.
“Everybody’s itching to get this going,” committee chair David Anderson remarked.
The committee voted to approve the building designs for tender as presented.
A date for the tender release hasn’t yet been determined, according to county spokesperson Andrea Ravensdale.



