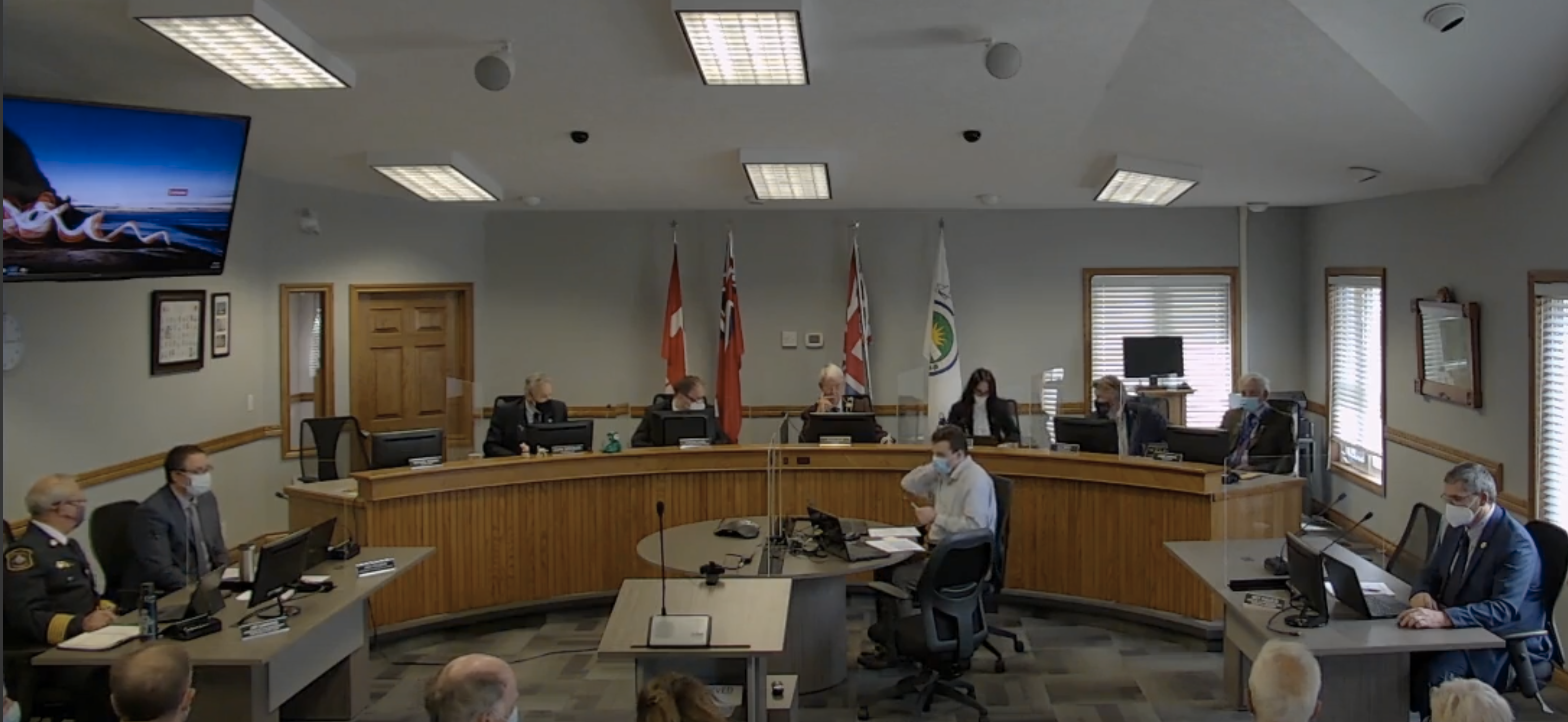ERIN – Two separate proposals totalling 906 houses could be coming to the Town of Erin.
Director of planning and development Jack Krubnik presented the proposals during a Sept. 22 council meeting, which was followed by a public meeting.
One proposal is for 5525 8th Line, and the other is a combined proposal for 5520 and 5552 8th Line.
At 5525 8th Line, the proposed project consists of 288 residential units – 197 single detached homes and 91 townhouses.
“The intent is to really offer a diverse neighbourhood that doesn’t look cookie cutter and offers different types of dwellings to various purchasers,” explained Carleigh Oude-Reimerink, senior planner for Armstrong Planning.
The report, submitted by Armstrong Planning and Project Management on behalf of EC (Erin) GP Inc., provided preliminary information regarding applications for a draft plan and zoning bylaw amendment.
The site is currently part of the Erin Heights Golf Course which includes a nine-hole course, clubhouse, three residential buildings and a maintenance shed.
In addition to the first proposal, two separate projects consisting of a mix of single detached and condo townhomes has been proposed on the west side of 8th Line.
The report, submitted by Korsiak Urban Planning on behalf of Mattamy (Erin) Limited and Coscorp, proposes a residential development consisting of 618 dwelling units.
Krubnik noted the application would see 192 units at 5520 8th Line and 426 at 5552 8th Line.
The zoning bylaw amendment for both applications, if approved, would rezone the lands from future development to an appropriate residential zone category, Krubnik told council and the public.
The amendment will also establish site-specific development standards to facilitate the changes necessary to implement the proposed residential uses, as well as a park, and stormwater management facility.
Concerns raised by the public during the meeting for both applications included traffic, loss of greenspace, proposed grading, urban drainage, density and light pollution, among others.
Councillor John Brennan noted the comments presented in both applications are largely general concerns that can be applied in each of the three developments.
“What I’d like to see happen is that we present all those comments that were made in both applications to all three of the developers to address,” he said.
In terms of traffic, he added while one application may look fine in the traffic study, the three of them combined may look different.
“Let’s make sure that the traffic studies are melded together so that we understand the overall impact that they will have in aggregate,” Brennan said.
He also requested the planners ensure as they go forward that the subdivisions are properly designed to accommodate larger vehicles like school busses, snow removal, emergency vehicles and garbage collection.
“In all phases of construction whether it’s for the development or whether it’s for the wastewater treatment system, let’s make sure that we coordinate that as much as possible,” Brennan said.
“I would like to make sure we coordinate things as best we can so that we minimize the length of disruption … as much as we possibly can.”
Agreeing with Brennan, councillor Rob Smith added traffic and stormwater management falls under each of the three developments.
“We’re looking at one development,” he said. “There’s two proponents, or you could say three, but really it has to be looked at under the lens of one development.”
Council received the report for both applications and the corresponding public meetings for information.




