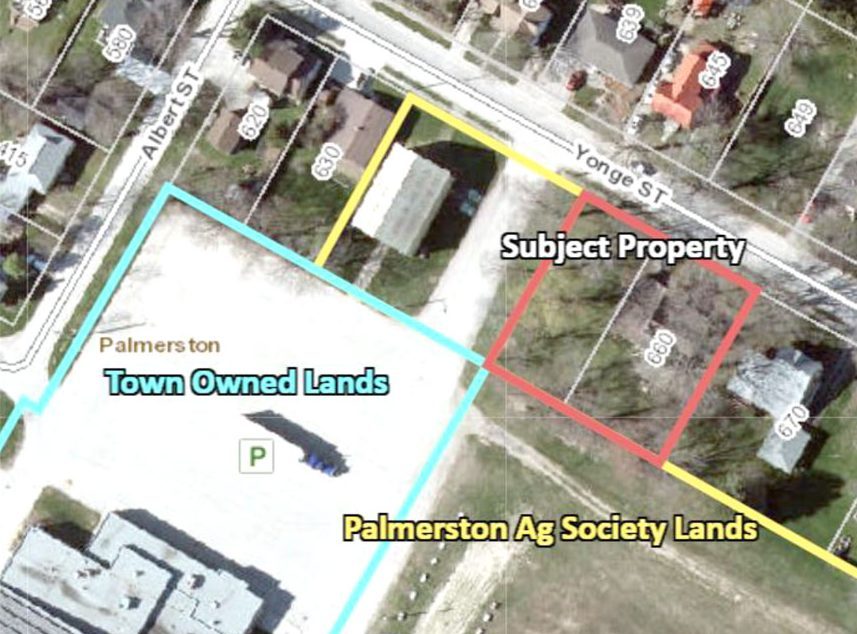MINTO – A bylaw amending zoning on a lot in Palmerston to facilitate a high-density development was approved by town council on Jan. 23.
The bylaw changes the zoning on a 0.4-acre parcel of land at 660 Yonge Street in Palmerston from residential (R2) to residential site specific (R-3-54) to permit two, three-storey, four-unit, cluster townhouse dwellings with reduced lot area, interior side yard setback and driveway width.
It allows for five visitor parking spaces and one delivery parking space to be provided on the rear of the property.
An earlier proposal called for each dwelling unit to have a parking space in the attached garage and sufficient space in the driveway for an additional/tandem space, totaling 16 parking spaces for eight units.
The new configuration calls for a total of 22 spaces.
A one-storey, single-detached dwelling currently on the property is slated to be demolished to facilitate the development on the property owned by Guelph-based developer Destination Estates.
The property is located at 660 Young Street in Palmerston, adjacent to the main entrance to the Palmerston arena.
At an Oct. 31 public meeting on the proposal, a letter from the Palmerston Agricultural Society noted concern that events happening on the fairgrounds and arena throughout the year could bring complaints from the increased number residents in that area.
Other concerns discussed at the public meeting related to parking, density, setbacks to neighbouring dwellings, snow storage, buffering, lack of a common amenity area and solid waste services.
A building department report presented at the Jan. 23 meeting notes the proposed zoning was changed from R2 site specific to R3 site specific in response to some of the concerns
“Town staff felt that an R3 site-specific zoning was more appropriate to simplify the wording of the bylaw and require items under the R3 zoning such as buffering, common amenity space and a garbage storage area,” the report notes.
“One of the things that we worked with the applicant and owners to do was to provide separate visitor parking,” director of building and planning Terry Kuipers told council.
“The original proposal had parking being provided in tandem; so one parking space within the garage and then one in the driveway.
“As we all know, people don’t use garages for garages. So this was an idea to detach the visitor parking away from the principal units to allow it to be utilized better.
“So they could have the option of parking in their driveway or in the garage, plus the visitors do have another spot,” Kuipers explained.
Deputy mayor Jean Anderson expressed concern about the size of the interior side yard which the bylaw reduces to three metres.
“One assumes that this housing is designed for families, not couples or seniors. If it’s three storeys, it’s not very senior friendly,” said Anderson.
“That’s a pretty tiny backyard, and they’re going to be shadowed.”
Anderson continued, “Originally, when we looked at severing that land, we were talking a duplex and now we’re talking eight homes, in a little bit more space because they’re taking down that other house …
“I know that intensification is what we’re supposed to be doing, however, there’s some quality of life issues that go along, or maybe don’t go along, with intensification, but I think they need to be considered.”
“The applicant and developers did look into increasing that, however, with the footprint size and the requirements for the driveway … there was no way to push the units or the buildings together any more to allow for larger space in behind,” Kuipers explained.
“I’m thinking that these are more apartment style,” observed councillor Judy Dirksen.
“And there are apartments, kids, dogs, families that live in them and they don’t have any green grass areas that is theirs at all,” she added.
“Nobody’s going to buy these, or rent these, whatever the case may be, with their eyes closed,” Dirksen stated.
“They will understand that that is all the room that there is. So I guess, in my mind then, I’m okay with it because this is just one more housing option that people have.”
County of Wellington senior planner Jessica Rahim noted the while staff had objected to the reduced side lot from the beginning, the developers, who agreed to numerous other revisions, “didn’t have the room on the lot to change that.”
“Obviously the developer, the builder here, believes they can sell or rent this property with those reduced side/rear yard setbacks,” observed Mayor Dave Turton.
Council accepted the staff report as information and later in the meeting passed a bylaw implementing the zoning change.




