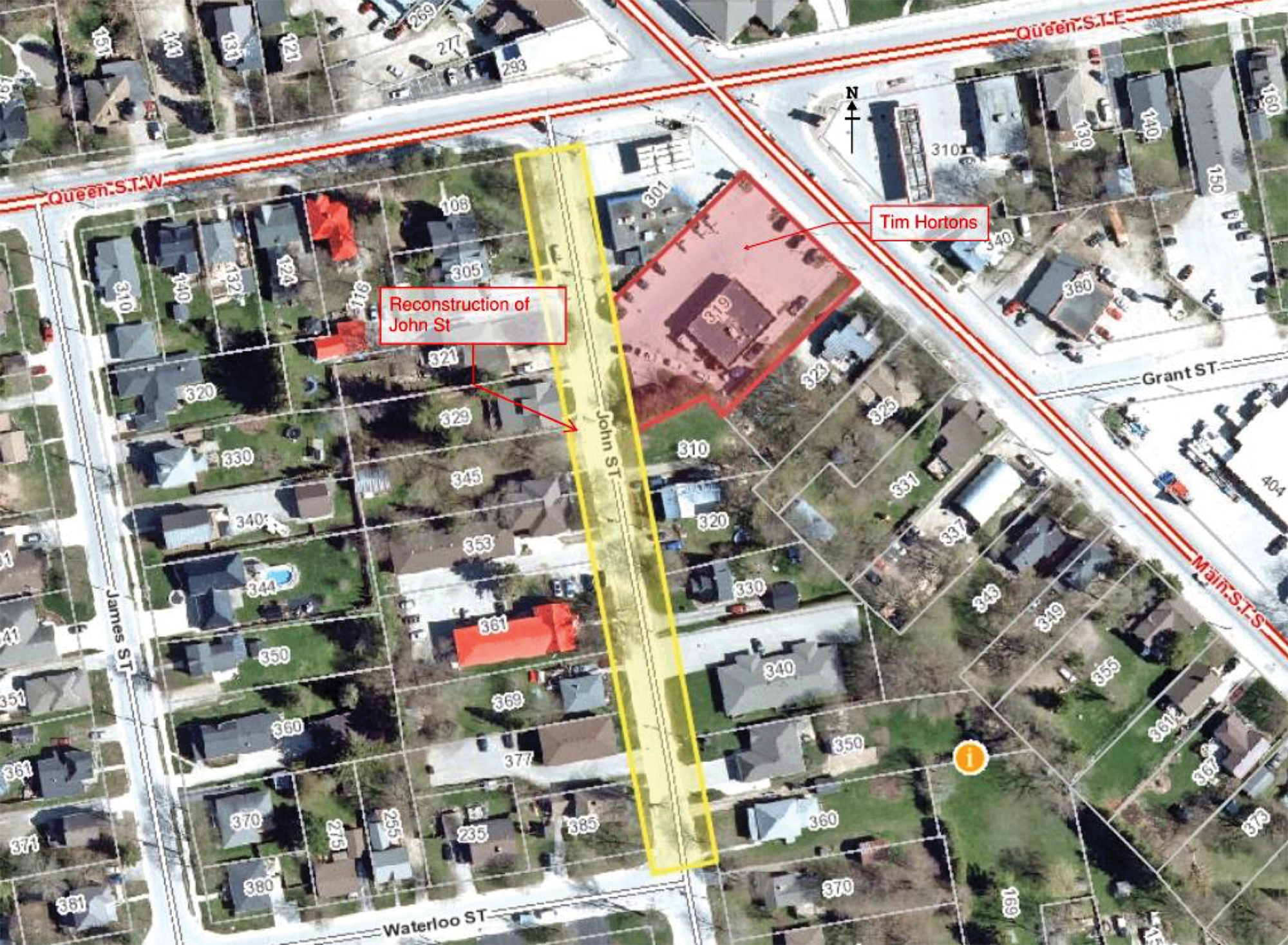MOUNT FOREST – Wellington North is surveying residents to find out how they want John Street to look before settling on a final design for reconstruction of the roadway.
“The recommended design for the reconstruction of John Street is to implement the township’s municipal standard for an urban local street, with two through lanes of travel, one in each direction, curb and gutter, sidewalk on the west side of the road and restriction of the Tim Hortons John Street access such that it is reduced to northbound exit only onto John Street,” reads a staff report included in the agenda for the Sept. 23 council meeting.
This recommendation comes after a public information centre, held almost a year ago, as well as a survey.
“A large portion of the survey feedback was concerns over the removal of large mature trees, the proposed design of John Street including a left lane into the John Street access, and Tim Hortons’ drive through traffic queuing on John Street,” the report states.
Following that public consultation process, additional funds were set aside in the 2024 capital budget to further investigate the reconstruction project to consider public feedback, it states.
Attached to the report is a memo from Triton Engineering Services that identifies six possible design alternatives for the reconstruction of John Street between Queen Street West and Waterloo Street.
“All design alternatives will have some form of impact (impacts to trees, landscaping, driveways, etc.) to properties fronting John Street within the project limits, which is typical for any reconstruction project,” the memo states.
The first option would see Tim Hortons’ John Street access remain as is, and the street would have two through lanes for traffic – one in each direction.
The second alternative, labeled as “Option 1B,” would differ from the first in that it would make John Street one way. There would still be two through lanes for traffic, but both would move in the same direction.
Option 2 would see the John Street access to Tim Hortons closed via a “barrier curb,” and two-way traffic maintained with two through lanes.
Option 3 maintains two-way traffic and access to the Tims, but that access would be restricted to a northbound exit only.
In Option 4, the street would be widened to accommodate a centre median between Queen Street West and Tim Hortons. Two-way traffic would be maintained and the median would prevent left turns into Tims from John Street.
Option 5 would make John Street a dead-end street with a turning circle at the north end at Queen Street West.
The memo states the sidewalk would be located on the west side of John Street, “consistent with existing conditions.”
The above options are presented as alternatives to the preliminary proposed design presented at public information centre meetings last October.
That preliminary design proposed a southbound left-turn lane between Queen Street West and Tim Hortons.
According to the Triton memo, that design would mean removing nine trees. Alternatives 1A, 1B, 2 and 3 would necessitate removing two trees, Option 4 would see five trees removed, and Option 5 involves removal of three trees.
The memo states Option 3 is the recommended option “to best mitigate stakeholder and township concerns relating to traffic, trees and utilities, and to maintain the intended use of John Street as a local urban road in a residential neighbourhood.”
The township staff report states letters will be mailed to property owners in the area to gather feedback to help with completion of the final design.
A survey will also be posted on the township website, with paper copies available at the municipal office in Kenilworth and at the Mount Forest arena.
The survey will be open from Sept. 25 to Oct. 9, and the consolidated comments will be shared with council at a future meeting.




