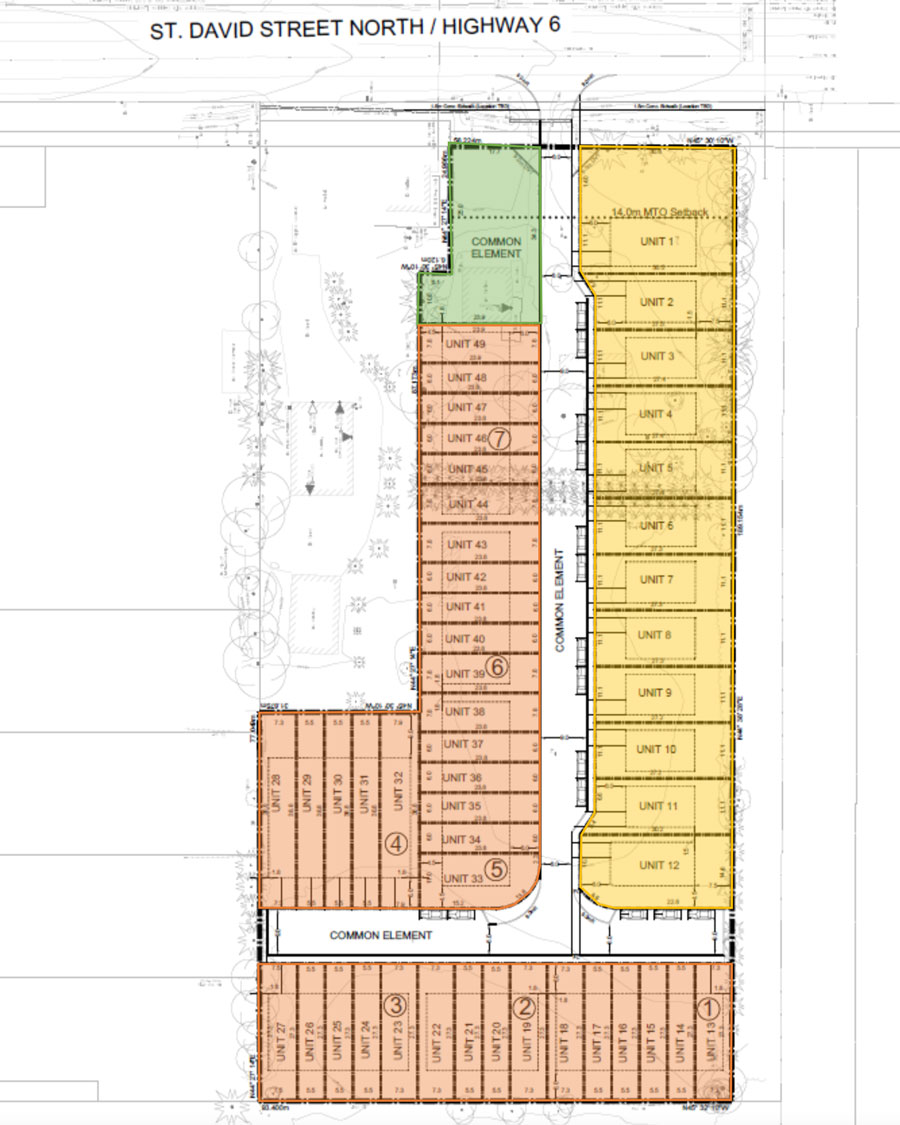FERGUS – Worries about traffic, wildlife and maintaining their rural lifestyle were the main concerns raised on Wednesday night by neighbours of a housing development proposed for 961 St. David Street North in Fergus.
Council heard the plan for the 3.4-acre property at the statutory public meeting on Aug. 30 but did not make any decisions. That will come at a future council meeting.
Pierre Chauvin, partner and planner with MHBC Planning Inc., retained by the property owner, presented the plan.
The property is on the west side of St. David Street North (Highway 6) between Sideroads 18 and 19, almost across the road from New to You.
Currently there is one home on the site.
What’s proposed are 12 single-detached homes and 37 townhouses in a vacant plan of condominium, meaning each dwelling and front and backyards would be owned by the purchaser, but the roads and common amenities would be owned by the condominium corporation.
Homeowners would pay condo fees to cover maintenance and snow removal.
The township recently extended water and wastewater connections to the site so the development will be on township services.
But there is a need for underground water storage, which is proposed to be located closer to Highway 6 along with other public amenities.
There are two roads in the plan that form a T-shape – one feeds to and from Highway 6 and the other is at the end of the development.
There would be on-street parking, plus garages and driveway space for cars, and sidewalks – but not on the highway.
St. David Street is also Highway 6 so the Ministry of Transportation is involved with establishing setbacks from the highway and commenting on the proposal.
The subject land also forms part of a related County of Wellington plan of condominium application.
“Our client is not a developer and hopes to sell to builders” once the proposal is approved, Chauvin explained.
Jackie Feenstra, Susan Carlaw and Diane Gray are all neighbours to the proposal and they each spoke about traffic challenges that already exist.
With a 112-stacked townhouse development approved across the road at the New to You site, and another development proposed on Sideroad 19, it will only get worse, they said.
“Even now I feel unsafe turning left into my driveway,” Feenstra said, adding the intersection at Sideroad 19, just south of her home, is badly designed.
“Do the traffic studies take all these builds into consideration?”
Carlaw thought there should be a left-turn lane from northbound Highway 6 into the development to ease traffic congestion.
“I understand growth is necessary, but it seems they are trying to cram as many units as possible” into the space, she said.
Feenstra also talked about wildlife that regularly frequents their home and she worries deer and wild turkeys will be displaced by the development.
She also worries about trespassing onto her property that backs onto bush.
Gray said she raises bees on her property and worries her idyllic lifestyle will be ruined with this development.
“We consider ourselves rural,” said Gray. “We request more studies and more consideration before you put high density next to us.”
Chauvin said Wellington County and the Ministry of Transportation establish the terms of reference for traffic studies and it does consider growth in its modelling.
But it’s something his team will take back and see what can be done.
To Feenstra’s question on trespassing, Chauvin said he “fully anticipates we would fence this property.”
Councillor Lisa MacDonald suggested a roundabout on Highway 6 might ease some of the traffic woes.
Councillor Denis Craddock noted St. David Street North is about to get new infrastructure and then will be resurfaced between St. Andrew Street and Edinburgh Avenue with sidewalks and bike lanes.
“Could you consider extending the sidewalk?” he asked staff.
“With so many projects here, infrastructure services is looking at that,” senior planner Marianna Iglesias replied.
Mayor Shawn Watters asked if the hedgerows on the property will be retained.
“It’s nice to have trees within the development,” he said. “It allows for passive park space and is part of the character of the space.”
Chauvin said the tree management plan comes after approval of the draft plan, but the hope is to retain trees along the boundary as a buffer.
The owner also wants to plant at least one tree per lot, he added.




