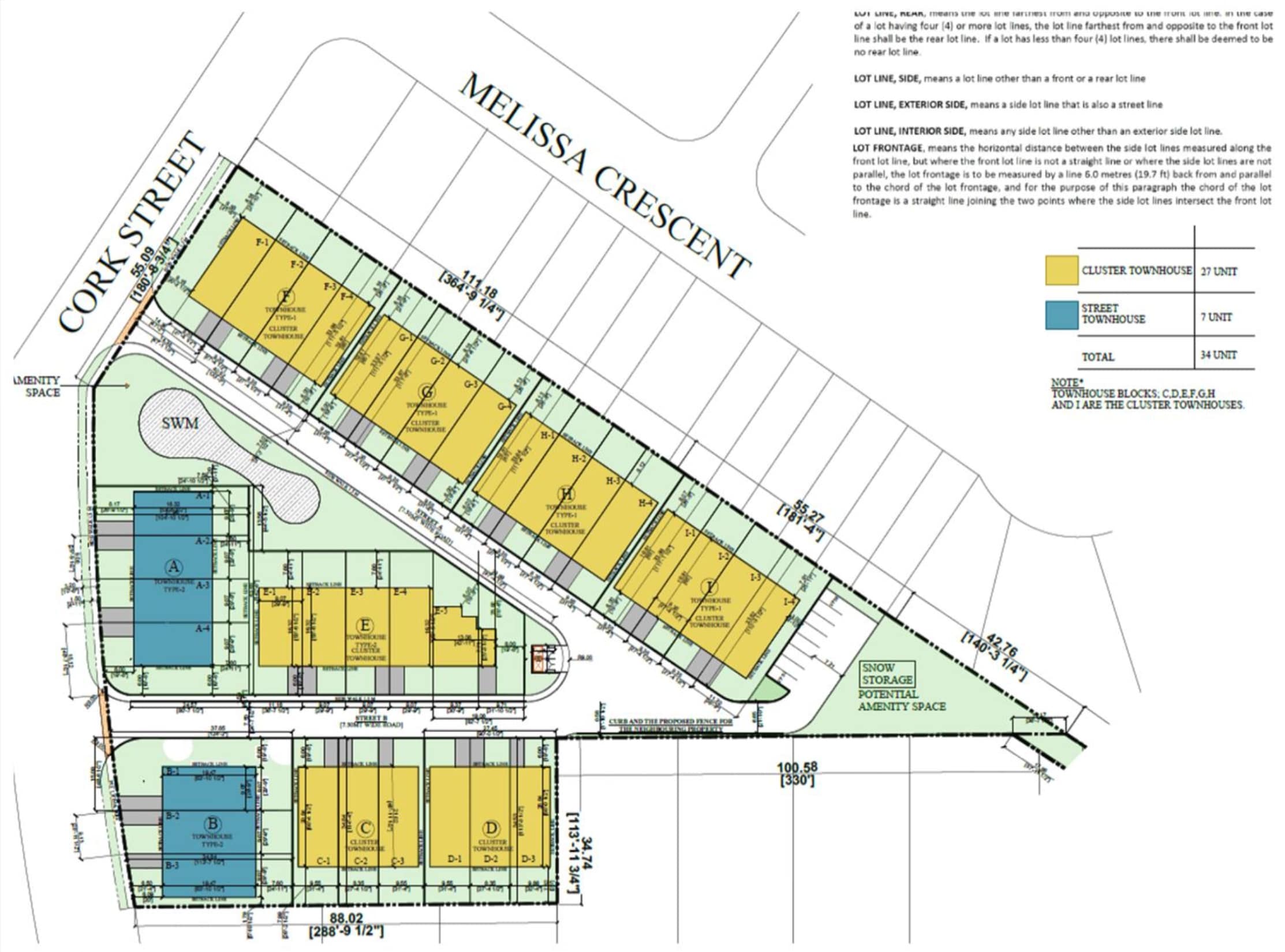KENILWORTH – In southwest Mount Forest, bordered by Cork Street and Melissa Crescent, sits nearly four acres of land slated for new development.
The land is currently owned by Betty Dee Ltd. but there are plans for ownership to change hands to Harjinder Kang of Mamta Homes.
If a conditional offer on the land goes through, Mamta would turn what is now a field into a 34-unit townhouse development.
Planning consultant Ron Davidson presented the plan to Wellington North council at a July 10 public meeting to seek council’s blessing to rezone the land.
Of the total units, seven will front Cork Street, and the remaining 27 a new private road. Those 27 units will eventually be managed by a condominium company.
The application to amend zoning from “R2” to “R3” applies only to clustered townhouse lots that will back onto existing properties along Melissa Crescent to the north.
Interior side yard setbacks and distances between the clustered townhouse are proposed to be less than what the township’s zoning bylaw permits.
Davidson spoke to “some of the common concerns” heard from residents, such as parking and density. Each townhouse will have a garage and a parking spot, he said. Within the development will be an additional eight parking spaces.
Whereas the township would require 41 spaces, Davidson noted, the developer is proposing 65 in total.
“I know some people don’t necessarily like seeing medium density developments. Those days … I say respectfully, are gone,” Davidson remarked.
“We not only should have a higher density than what we’ve seen in the past, but we must have a higher density.”
Wellington County’s Official Plan allows for 14 units per acre, but Davidson said there is a total of 8.6 units per acre being proposed.
Some residents wrote to the township with concerns and spoke at the public meeting.
Martin Street residents Monica and John Dryden expressed surprise at the scale of development coming to the small community.
“We were not aware of the magnitude of housing development that was proposed for the neighbourhood in which we now reside,” the couple wrote.
“We thought we had purchased a house in a quiet, rural community on the outskirts of town.”
At the meeting, the Drydens spoke about concerns with drainage and snow storage, and plans for a retaining wall that would interrupt the natural flow of water from their property.
A representative speaking on behalf of the developer said at a certain point snow will need to be trucked off and noted the plan for the retaining wall had since been removed and the site regraded.
Melissa Crescent resident Joe Haley, who has lived at his address for around two decades, wrote about concerns with increased traffic and safety.
In his letter, Haley wrote his initial reaction to the proposed development was “not in my backyard,” using the NIMBY acronym.
“I would have preferred to see single-family detached housing units to fill out the rest of this vacant property, similar to what has been built along Martin Street, but that’s probably not going to happen,” he wrote.
Another resident speaking at the meeting said “traffic is going to be crazy.”
A traffic study has been ordered and the process is ongoing, the representative responded.
Councillor Penny Renken, whose ward includes the property, said the “integrity and character” of the existing neighbourhood will be forever changed by the development.
Renken said she would not support proposed reductions to sideyard setbacks from nearly 20 feet to just under four feet.
The proposed decrease in sideyard space, and the space between the units, Renken said, “won’t conform to existing neighbours.”
“The builder knew the bylaw … and they still proceeded with plans that shortchanges people of their own personal space,” Renken said.
The representative said the proposed reduction is consistent with other municipalities.
Renken responded by saying, in part, “we’re Wellington North.”
“I just think we should be able to get the maximum amount of space in the yards that we can,” Renken said, suggesting units be made smaller.
Councillor Steve McCabe also had qualms with the proposed side yard reduction.
“Hopefully that can somehow be addressed,” he said.
Concerns were also noted about fence height and the current condition of Cork and Martin roadways and sidewalks — all elements that would be addressed in a future site plan review if the development proceeds.
Council will consider approving the requested zoning bylaw amendment, including proposed reductions in minimum side yard setbacks and the distance between townhouses, at a future meeting.




