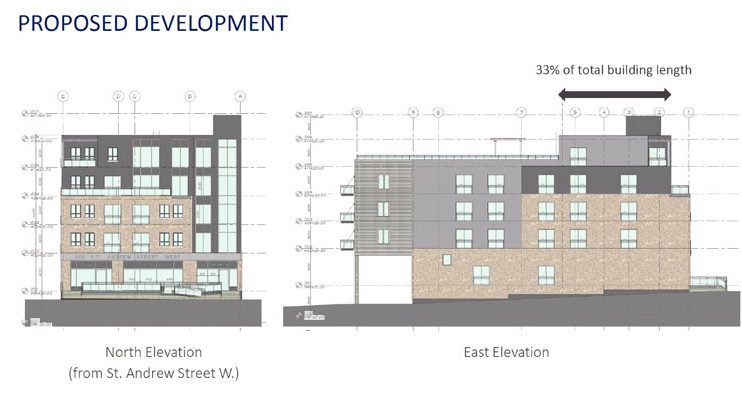FERGUS – The apartments proposed for 350 St. Andrew St. West in Fergus will be small, affordable, appeal to single tenants without cars, and will bring vibrancy to the downtown core.
So say property owner Erin Van Grootheest and Pierre Chauvin, a partner with MHBC, the planning company hired by Van Grootheest for the project.
The two, along with architects from Fryett Turner Architects Inc. in Elora, hosted a virtual neighbourhood meeting on Dec. 9 on Van Grootheest’s proposal to turn the former doctors’ offices into a five-storey apartment building.
Centre Wellington Township’s official plan places the maximum height at three storeys or 35 feet.
Van Grootheest is seeking a zoning amendment to allow five storeys or 57 feet, a move that’s opposed by some community members who feel the proposed height and building mass will change the character and compete with the historic flavour of downtown Fergus.
“The character of Fergus is more than just building mass; it’s about vibrancy and community,” Van Grootheest said.
“Bringing people downtown will ensure the downtown remains vibrant. This is about building community.”
Van Grootheest said he wanted to hold the meeting to hear feedback and address concerns before getting too deep into the project. There will be a statutory public meeting hosted by the township later in the process.
The proposal
The proposal is for a mixed-use development with commercial space on the ground floor, 36 apartments above, and 21 parking spaces – some under the building and some at grade level, but all parking to the rear of the building and hidden from view from St. Andrew Street.
Although it’s called a five-storey building, Van Grootheest said only a third of the building would be that tall – a rooftop amenity space is proposed for most of the fifth floor.
And the front of the building facing St. Andrew Street would be three storeys high and then stepped back, to reduce the building mass.
Different building materials would also break up the sense of a looming building towering over the downtown core and make it more pedestrian-friendly, Van Grootheest explained.
“I understand (height) is a hot-button issue in Centre Wellington,” Chauvin said.
“But this height is not new. We have examples of four and five stories. The Elora Mill and the mill in Fergus come to mind.”
Most of the units will be bachelors, although there will be some one- and two-bedroom units. The bachelors’ would be about 300 square feet and rent for $1,250 a month, Van Grootheest said.
“We are proposing attainable housing – the missing middle,” Chauvin said, noting this project would help with the attainable housing crisis in Centre Wellington.
There would also be an elevator, making the building accessible.
Because the property is in the downtown core, current zoning bylaws allow for a 50 per cent reduction in parking.
So, 21 parking spots meets the requirement, Chauvin said, adding there are municipal parking lots and on-street parking in the core that could be used by tenants and their visitors as well.
Parking spots would be “unbundled” from rent, meaning tenants who want a parking spot would pay extra – about $75 a month.
“It gives people without a vehicle the option to not rent a parking space,” Chauvin said.
“Ultimately we’re trying to discourage the use of a vehicle.”
To that end, the proposal includes a place for secure storage of bicycles for tenants without a car.
The location is within a five-minute walk of shopping, schools, banks, churches and parks, and is close to the street and highway network in the township.
Studies
A heritage impact study indicates no impact on surrounding heritage buildings, Chauvin said. That includes Melville United Church to the east, and a commercial building west of the site.
Shadow studies indicate shade from the building will largely fall on St. Andrew Street and the church’s parking lot. There are no residential homes nearby.
Van Grootheest said phase onde of the environmental assessment is complete and phase two is not required.
The township is still processing the application and the proposal may change.
Next steps
The application is with the township and comments are coming in from commenting agencies like the Grand River Conservation Authority.
The township will hold a statutory public meeting and once commenting closes, staff will prepare a report and recommendation for council, perhaps by spring or summer of 2022.
“This is not a cash grab. It’s about creating attainable housing,” Chauvin said.
“It will be accessible, modern, well maintained and it’s desperately needed.”
Chauvin said that a three-storey building does not make economic sense.
“This is where the planning world’s going – building up, not out. Centre Wellington will see more of this,” he said.
Van Grootheest said he ran an ad to gauge interest in small rental units downtown and got 120 responses.
“A single lifestyle, community-minded building – it’s a unique idea,” he said. “There is absolutely a need. And it will be great for the downtown.
“Forty or 50 people will be walking around and shopping. By bringing people downtown you build up your downtown.”



