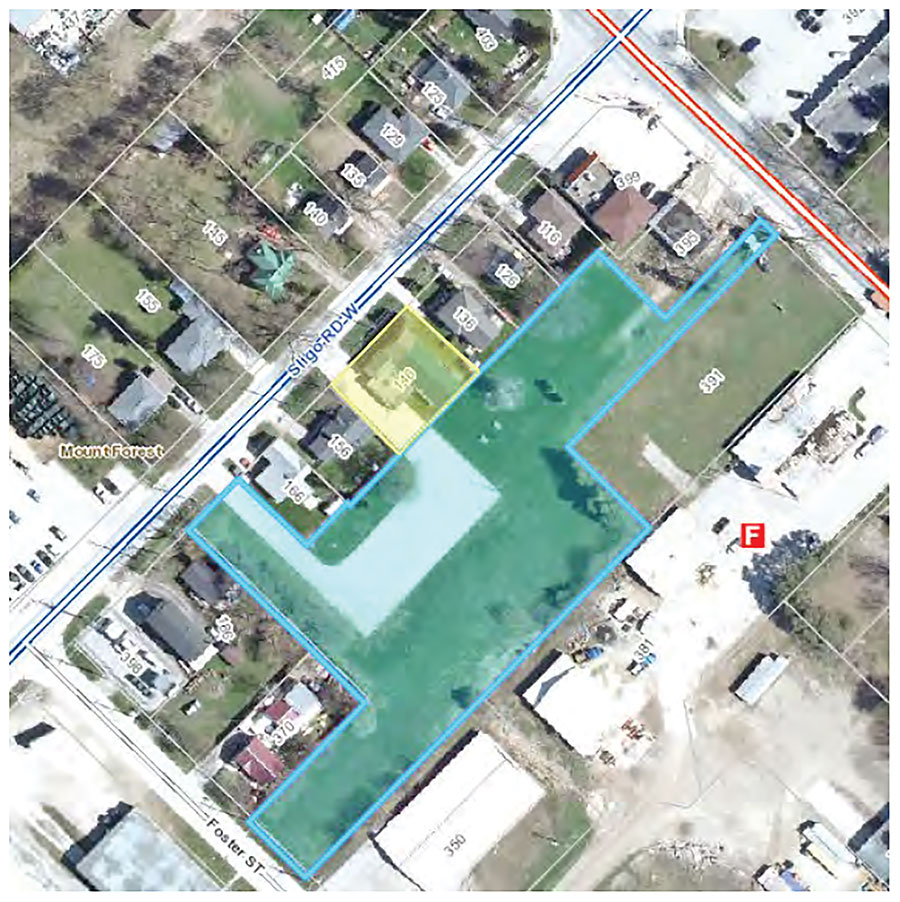WELLINGTON NORTH – A request to defer a land severance will go to the county’s land division committee following a Feb. 7 decision by Wellington North council to support a deferral.
St. John’s Evangelical Lutheran Church, the applicant and owner of the subject property, wants to sever a vacant half-acre lot for a potential two-storey apartment building with 16 units.
The church’s intent would be to sell the lot – located in Mount Forest and bordered by Foster Street, Sligo Road West and Main Street North – for the apartment, and retain 2.12 acres of land for the existing church.
Staff recommended a pause on the proposed severance until the applicant can satisfy the municipality’s concerns regarding an entrance to the land, servicing and the building’s potential impact on the surrounding community.
County senior planner Jessica Rahim shared local staff concerns with a single point of entry and exit onto Main Street North.
Staff at both levels of government contend the six-metre entrance is insufficient for emergency services and utility servicing and does not meet the Ontario Provincial Standards’ minimum of 7.2 metres for apartment entrances.
Citing the development’s size, local staff also have concerns with the “safe flow of pedestrian and automobile traffic on Main Street North” given the area’s proximity to a fire station, operations facility and an adjacent four-storey, 36-unit apartment building currently under construction.
“There’s a lot of vehicles potentially accessing Main Street based on the initial submission and we’re just trying to get some more details so we better understand, and if that is the intent, that it’s all onto Main Street, we’re going to look for the developer or owner to provide [a] traffic impact study [and] a pedestrian review, just so that we’re making sure that everything can be accommodated,” CAO Mike Givens explained.
The subject property is designated as industrial and residential transition land in the county’s Official Plan, and locally zoned as industrial, medium density residential, industrial and main street mixed use.
Provincial policy states that “settlement areas shall be the focus of growth and development” and “new lots may be created in urban centres, provided that the land will be appropriately zoned.”
A zoning bylaw amendment would be required for the proposed apartment building, if the land were severed.
Should the county’s land division committee allow the severance to occur, staff put forth a list of recommendations that should be satisfied, including:
– ensuring the severed lands can be serviced with hydro, sewer and water;
– a service cross section which works within the driveway entrance;
– driveway access to the severed lands;
– zoning compliance achieved on the severed parcel;
– a satisfactory traffic impact assessment; and
– ensure emergency services access to the property.
A draft site plan illustrating layout, would also need to be shared with local and county staff before a final recommendation is made.




