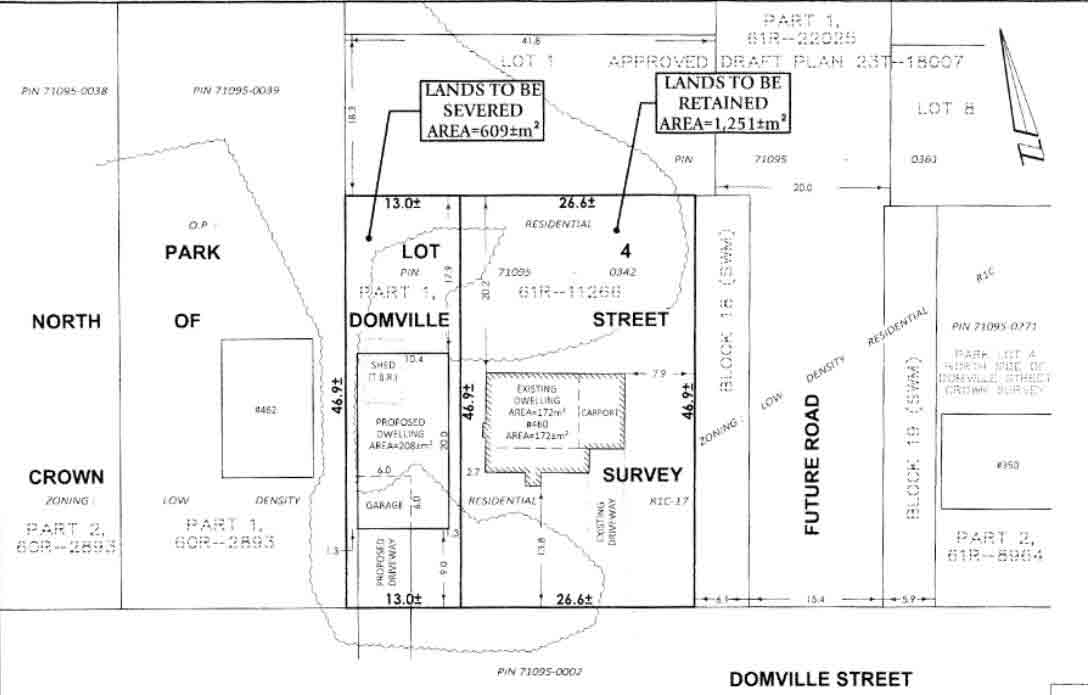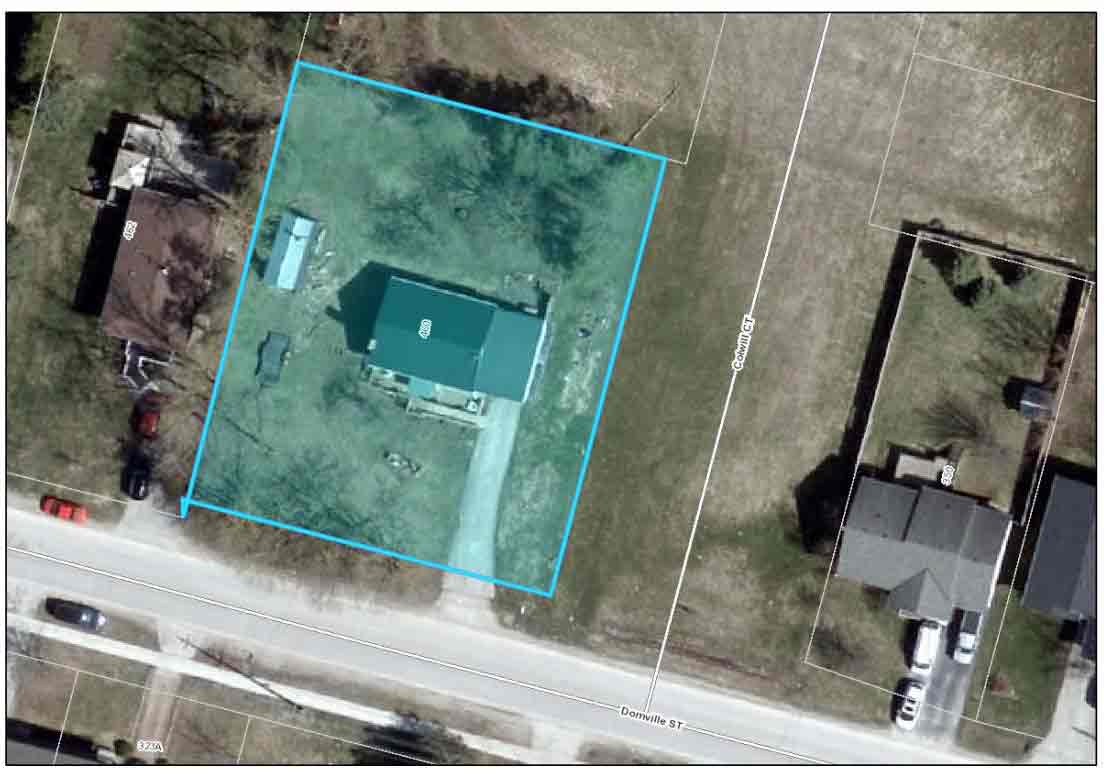ARTHUR – Wellington North council is in support of a lot severance on Domville Street and the construction of a new home on the severed lot, as long as a number of conditions are met.
The lot is located at 640 Domville St. in Arthur’s primary urban centre and is owned by Mary Ruth-Anne White and Kristopher Cottrell.
They’re hoping to sever a mostly-vacant lot with a shed, which they will remove, and retain a lot with an existing house.
The lot is zoned low density residential with a site-specific special provision that increases the minimum lot size and frontage.
Wellington North’s chief business officer Darren Jones said the site-specific zoning was put in place prior to amalgamation in 1999.
“We believe that it was zoned this way to accommodate private services,” he said during a regular meeting on March 10. “These properties are now on public services.
“So we’ve identified this property in a housekeeping amendment that we’re proposing to remove the site-specific zoning because it’s no longer needed,” Jones said.
If the site-specific special provision was removed the lands would return to regular low density residential zoning. Both the severed and retained lots meet the lot area, frontage and setback requirements for the zoning.
But with the site-specific special provision in place, neither lot meets the minimum lot area requirements and the severed lot would not meet the minimum frontage requirement.
The special provision in the zoning bylaw requires lot area be at least 1,852 square metres, whereas the proposed area for the severed lot is 609 square metres and the proposed area of the retained lot is 1,215 square metres. The provision also requires lot frontage be at least 25.6 metres, whereas the proposed frontage for the severed lot is 13 metres.
“I think that to have 41 feet less frontage is quite a lot,” said councillor Sherry Burke, noting the severed lot would be a third of the minimum size required by the site-specific bylaw.
“It just seems to be very squashed in there, if you put a building,” she said.
Burke asked about setback requirements, and Jones said the zoning bylaw requires at least 1.2 metres, and the owners are proposing a 1.3 metres for the severed lot and a 2.7 metres for the retained lot.
According to a planning report from the County of Wellington, county staff have no concerns with the severance application, provided the following conditions are addressed for each lot:
- satisfactory servicing is available;
- zoning compliance is achieved; and
- satisfactory driveway access can be provided.
Wellington North council voted in support of the severance application, on the condition that the owners:
- satisfy all municipal requirements, financial and otherwise
- satisfy the requirements of the township in reference to parkland dedication;
- provide necessary documentation regarding existing municipal and private services within the retained parcel, with no encroachments to the lands to be severed.;
- ensure that if the existing municipal or private service(s) for the retained lands trespasses onto the severed lands, a new service shall be installed and private pipe to be installed entirely on the retained lands at the expense of the owner;
- acknowledges that a service connection permit will be required for the severed lot in conjunction with a building permit;
- ensure driveway access for both the severed and retained lands is satisfactory;
- obtain zoning approval on the severed portion of the property for a reduction in lot area and lot frontage; and
- obtain zoning approval on the retained portion of the property for a reduction in lot area; and
- remove the shed on the severed portion of the property and the site left in a satisfactory graded level condition.

A severance sketch prepared by Jeffrey Buisman at Van Harten Land Surveyors – Engineers. Images from Wellington North council meeting agenda package




