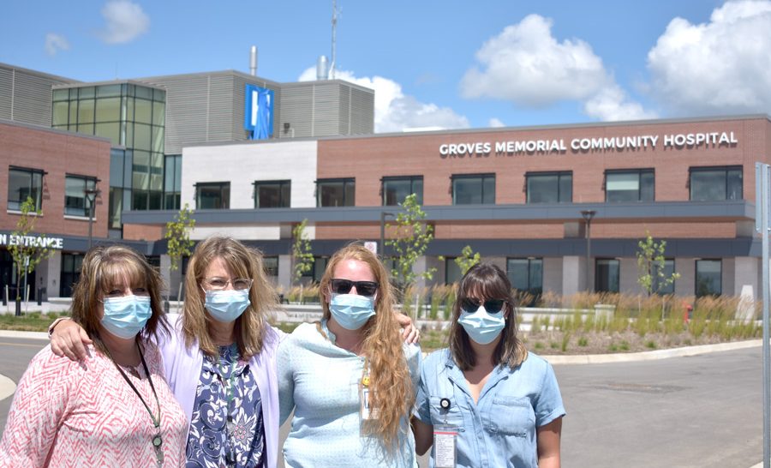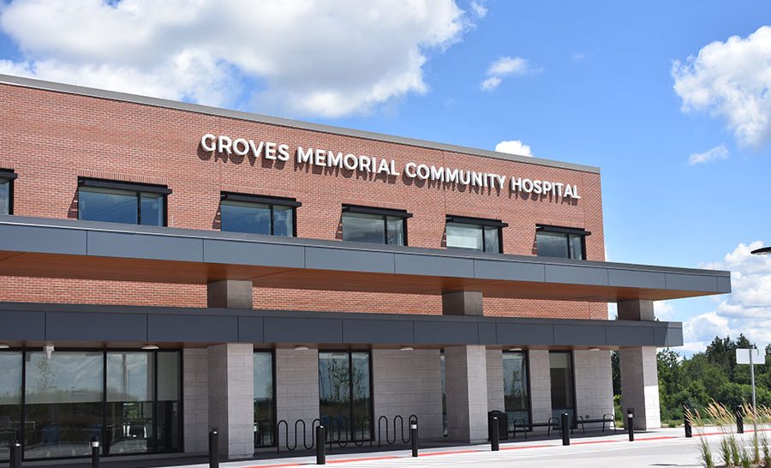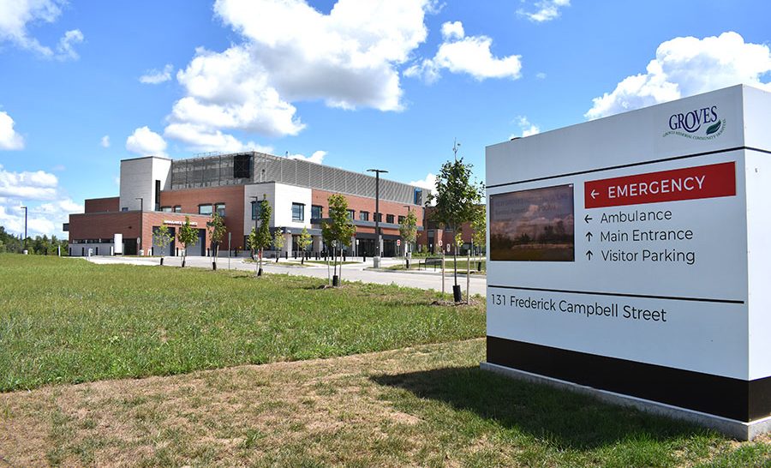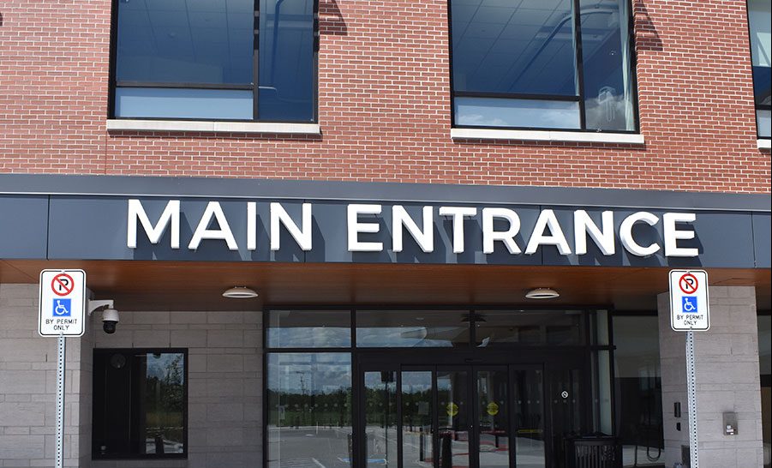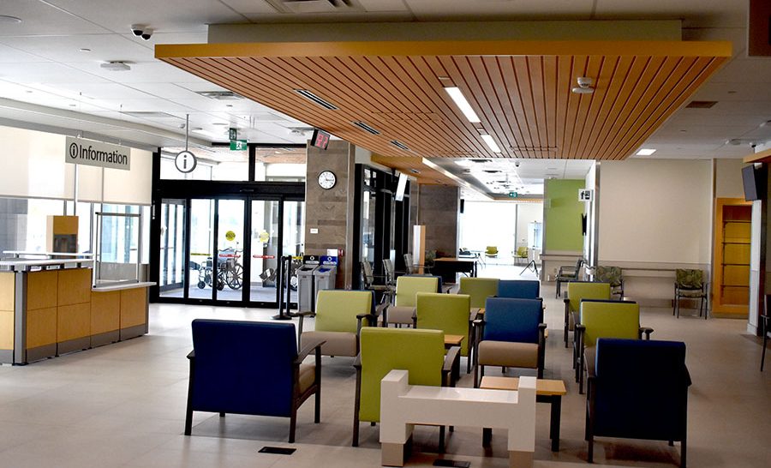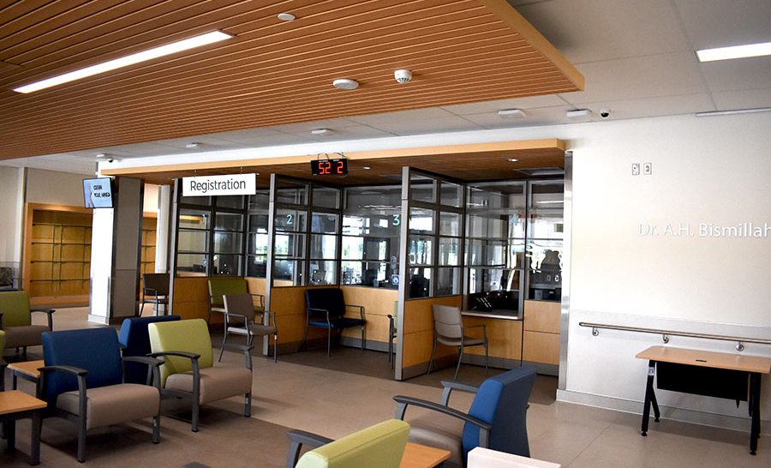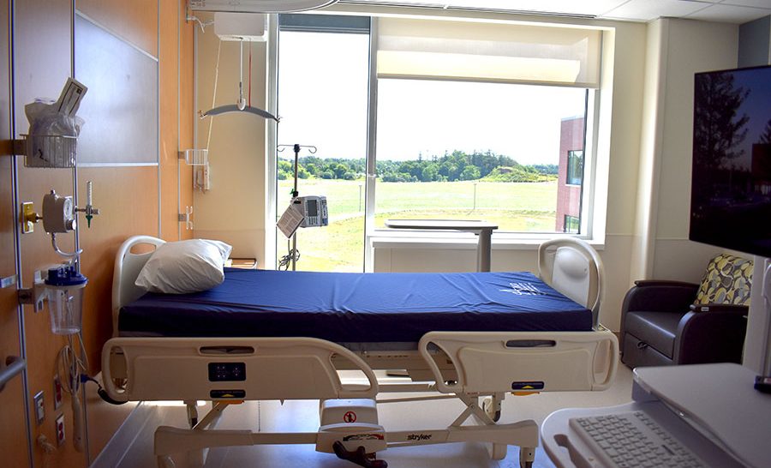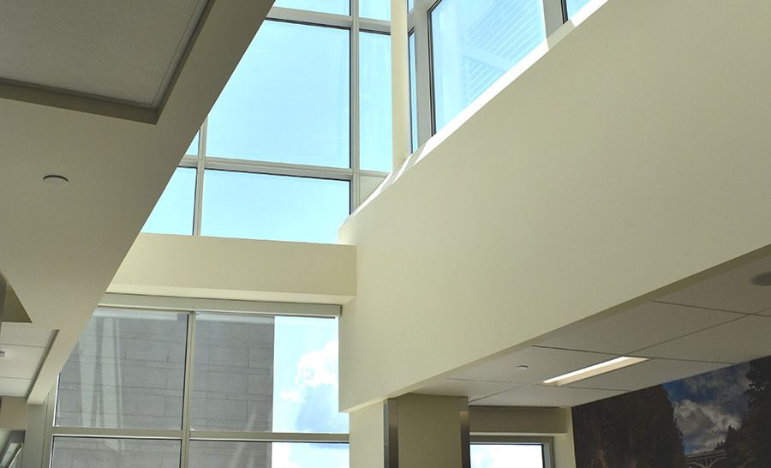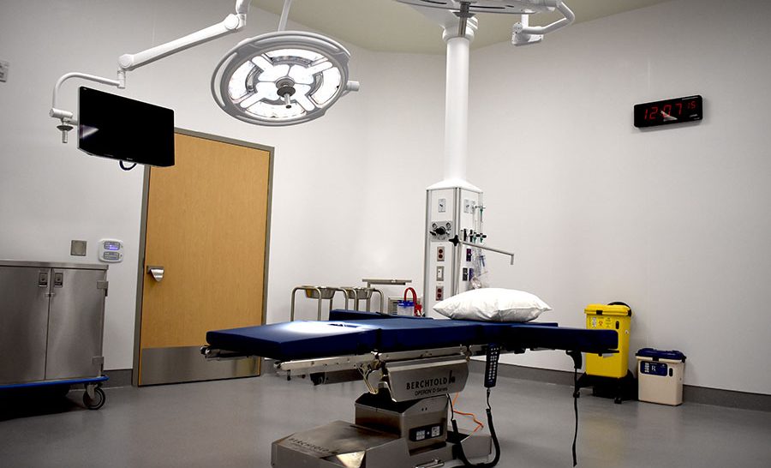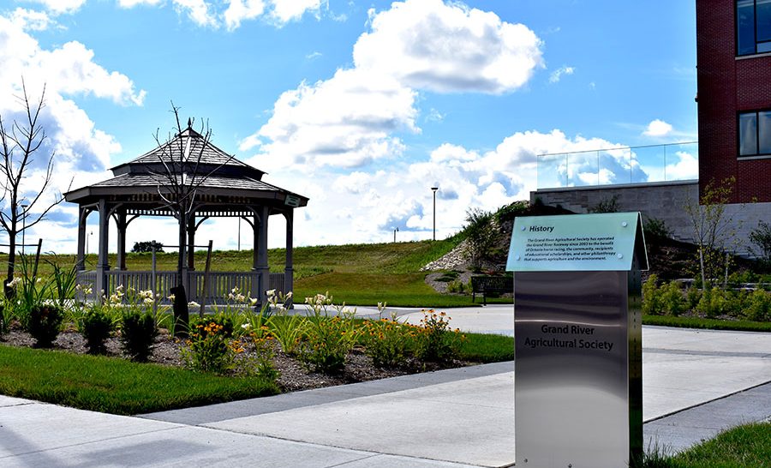ABOYNE – Over a decade of campaigning, planning, fundraising and hard work will culminate in a historic transition at 6am on Aug. 9.
At precisely that moment, services will transfer from the old Groves Memorial Community Hospital (GMCH) in Fergus to the new building at Wellington Place in Aboyne.
The new 152,000-square-foot facility was abuzz with activity in recent weeks as contractors, staff members and physicians worked on the finishing touches.
“The opening of our new Groves hospital marks the culmination of a decade’s worth of vision, planning, fundraising, and hard work and I am grateful to everyone who had a role to play,” stated GMCH president and CEO Stephen Street.
“Our new community hospital will provide care to area residents for generations to come.”
Officials want to stress that anyone seeking emergency care prior to Aug. 9 at 6am must go to the old Groves hospital, at 235 Union Street East in Fergus.
After that time, visit the new facility at 131 Frederick Campbell Street.
Current patients of the old Groves hospital “will have breakfast at the old site and lunch at the new site,” hospital officials stated.
It remains unclear what exactly will happen to the old hospital building, which was constructed in 1955 and named after Dr. Abraham Groves.
Additions were added to the hospital in 1965 and 1980.
Groves, a leader in surgery and sterilization techniques who performed in Fergus the first successful appendectomy in North America, had gifted the building’s predecessor, the Royal Alexandra Hospital, to Fergus for $1 in 1932.
The old Groves served the area well for 65 years, but the community outgrew the facility years ago.
The new building offers an impressive reminder of the advancements in design and technology over the last six decades.
“The new hospital’s design has lots of natural light throughout, which creates a healing environment for our patients in rooms with large windows overlooking the serene natural landscape of open fields and forests,” said Street, alluding to the 30-acre site near the county museum and Wellington Terrace Long-Term Care Home.
“This new facility will also provide a much nicer space to work in for our staff and physicians, all of whom have just completed extensive training and orientation, familiarizing themselves with the new facility, and who are now eager to welcome the first patients.”
‘A shining beacon of excellence’
In June the New Groves Hospital campaign officially surpassed its $20-million fundraising goal – a feat over five years in the making.
The campaign raised funds to cover the local 10 per cent share of the build and almost all of the equipment and technology for the new Groves hospital in Aboyne.
“The process for a new hospital for Centre Wellington and surrounding areas started back in 2002,” stated Jackie Ranahan, GMCH board chair.
“I am happy to have been a part of it then and even more happy to be able to see it through to fruition today.”
Ranahan declared, “This is more than a hospital – it represents the legacy, hard work and commitment of Dr. Groves, residents, donors, staff and volunteers.”
Wellington-Halton Hills MPP Ted Arnott is among those who championed a new hospital for years.
“Our new Groves Memorial Community Hospital stands as a shining beacon of excellence in health care, strong community support, and literally thousands of hours of fundraising efforts,” said Arnott.
“We have worked together, building the future of primary care for our residents.”
Arnott thanked local municipal governments, notably Centre Wellington and the County of Wellington, as well as “successive ministers of health” and staff at the ministry and in his offices.
“But our deepest expression of gratitude must be extended to the Groves hospital staff and volunteers, the board, the foundation, our donors, indeed the entire community – everyone in the hospital’s catchment area – for their hard work, patience, persistence and generosity,” said Arnott.
All in the details
The new Groves will have 45 beds – the old Groves has 39 – with an additional surge capacity of five beds, for a total of 50 when necessary.
Over 80% of patient rooms are private, with full washrooms. The rest are semi-private – made for two beds with an option to add a third – with two bathrooms.
The new hospital’s emergency, diagnostic imaging and ambulatory care departments are double the size of their predecessors.
The site features drop-off lanes for patients and 320 parking spaces, for the public and staff, including several barrier-free spaces.
And yes, parking is free.
The building’s main entrance leads into a bright, spacious welcome area that includes:
- central patient registration desks (instead of having patients register in various departments);
- volunteer-run gift shop;
- display cases housing Dr. Groves artifacts from the Wellington County Museum and Archives;
- donor recognition wall;
- café; and
- information desk.
Also located on the main (second) floor, are the emergency department, diagnostic imaging, ambulatory care, oncology, the laboratory and administrative offices.
One floor down (first floor) is the Information Communication and Automation Technology (ICAT) department, housekeeping, kitchen, shipping and receiving, maintenance, staff lockers and boardroom.
The bottom floor also connects to the new healing garden, one of three gardens on the site with seating areas.
The third floor, highlighted by a large, bright atrium, houses obstetrics, surgical services and all inpatient care units.
For more information, visit hospital media accounts or www.gmch.ca.
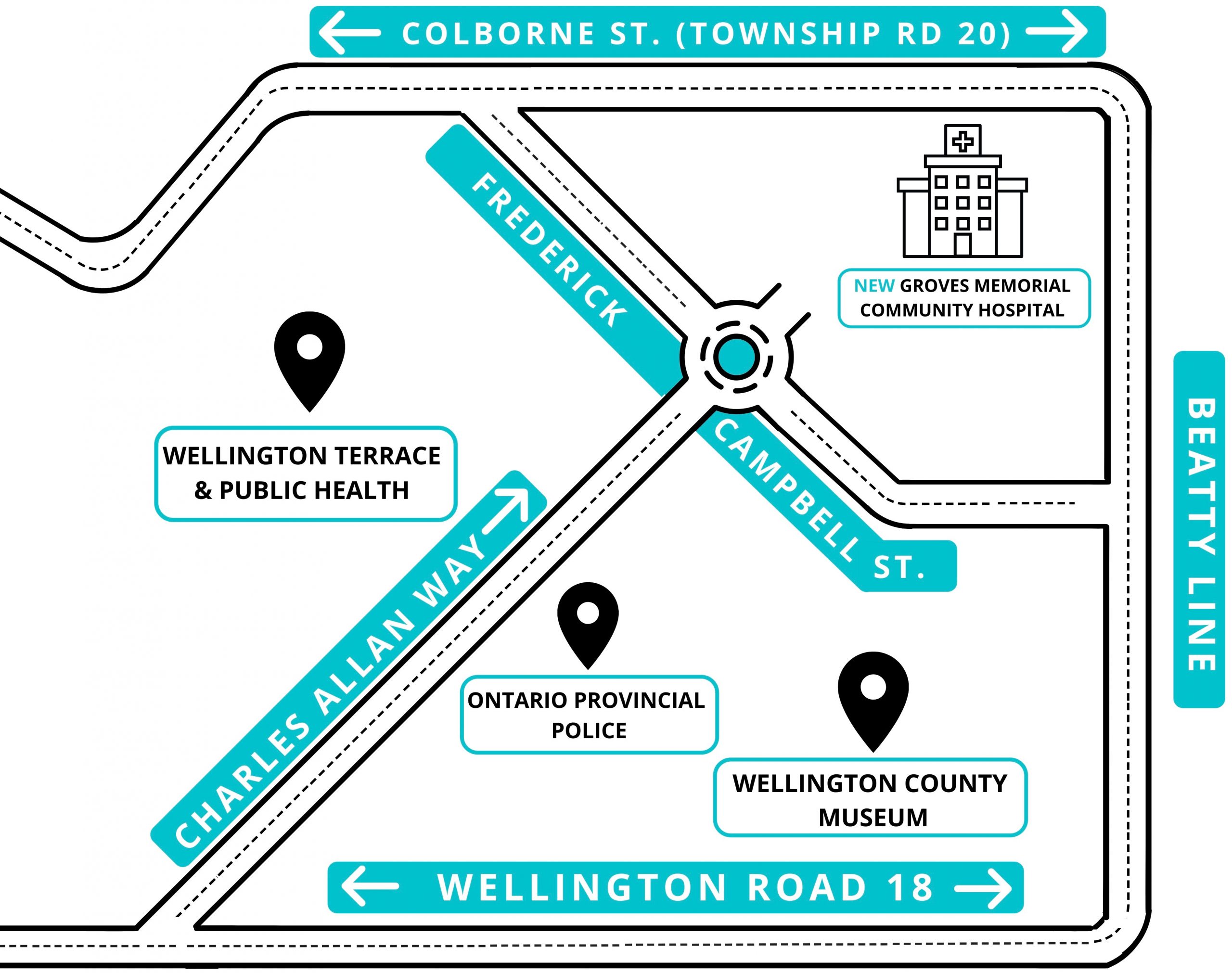
A map of the new Groves hospital site at Wellington Place in Aboyne. Submitted image




