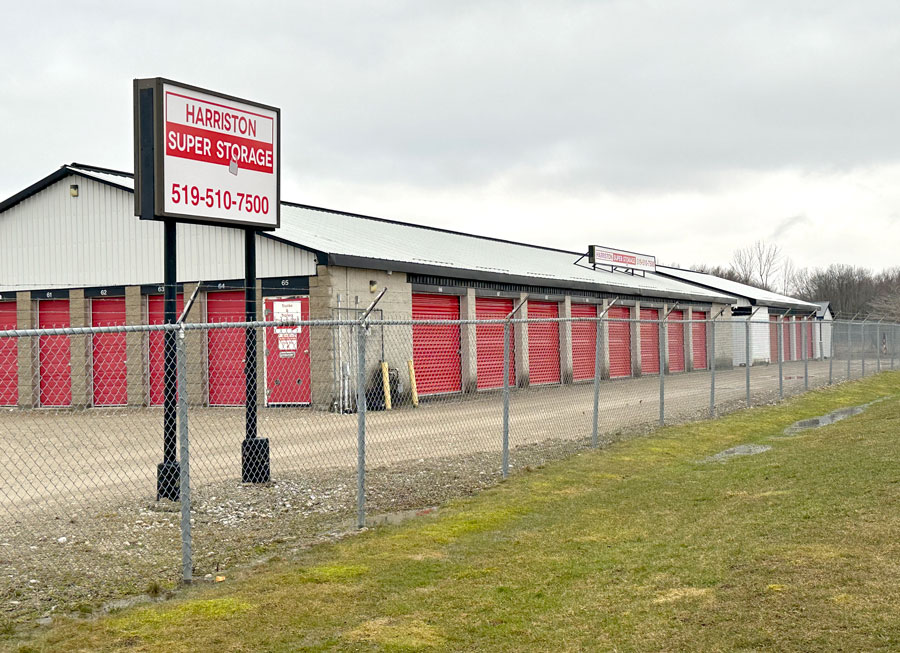MINTO – A new 10,000-square-foot mini storage facility has been proposed for a .36 hectre (.91 acre) lot in the Harriston Industrial Park.
Ontario Super Storage Inc. is planning construction of a 929m² (10,000ft²) building, explains a report from the town’s building department.
The facility will be constructed in two phases, with the initial phase being 464.5m² (4,999 ft²) and the subsequent phase 464.5m² (4,999 ft²).
“Harriston Super Storage Incorporated (as the company’s local operation is known) has had a site within the park for many years and has developed the existing site into a series of self-storage or mini storage units,” Minto director of planning and development Terry Kuipers told town council on March 19.
The report states town staff, County of Wellington planners and Minto’s consulting engineers are supportive of the application and drafted a site plan control agreement, which was presented to council at the meeting.
The site plan approval process in Ontario’s Planning Act was recently changed under Bill 109 to remove the approval authority and delegating it to the director of building and planning services.
“Although the legislated process excludes both council’s input and approval of an application, staff feels that it is important for council to be aware of these major projects within the town,” the report explains.
Ontario Super Storage currently operates a mini storage facility on a .74 hectre (1.82 acre) lot at 20 Hutchison Street in the industrial park. In 2022 the company purchased a .36 hectre (.91 acre) parcel to the rear of its current site.
The company filed a site plan control application on Oct. 13 to expand its development onto the newly purchased lands.
The report explains the subject property will have a total lot coverage of 32% for all buildings and:
- driveways and parking area finishing will remain in gravel;
- the existing gated entrance will remain;
- an existing building at the rear of the site is to be removed; and
- the entire site will be enclosed with chainlink fence.
“The owner is proposing to remove one of the existing storage buildings located at the rear to allow access to the vacant part of the property and is proposing to construct a new 10,000 square foot self-storage building. I believe part is unheated and part is heated storage,” noted Kuipers.
The site plan application has been approved by the director of building and planning services, and the property owner is currently reviewing the provisions of the agreement.
Kuipers pointed out the agreement contains a clause stipulating that within a year of the first phase of the building being constructed all of the drainage associated with that phase has to be completed.
“Just to ensure all the swales are put in place and the owner doesn’t wait until the final building is completely constructed,” he explained.
The agreement also contains a five-year expiry clause on the approved site plan.
“As things change and climate changes, we may have a different position or view of the site in five years,” said Kuipers.
“And if we don’t? Not a problem, we’ll just basically re-implement the same agreement.”




