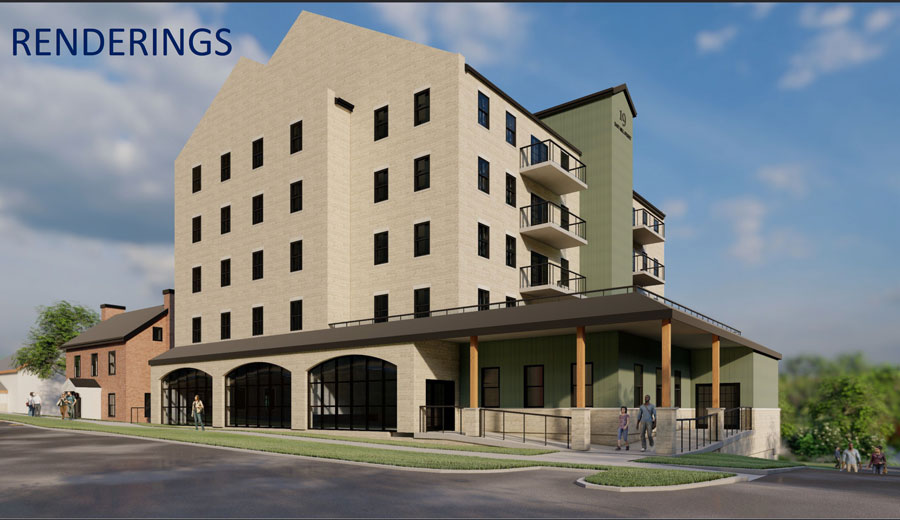ELORA – The artist’s rendering for a proposal at 19 Mill Street East in Elora didn’t do the proponent any favours.
Oxford Green Riverside Developments is proposing a multi-faceted development on the site that sits on the south side of Mill Street East at Geddes Street in Elora.
The proposal is for the single-detached home on the site to be torn down and another two-storey home built in its place.
And at the back of the property, closer to the Grand River, an old stone structure will be restored and turned into a restaurant or retail store.
But the biggest change, and the one that drew the most opposition from those who attended the public planning meeting on June 28, was the five-storey building also proposed on the site.
This building would have ground level commercial units, 18 condo units above and 21 parking spaces in underground parking.
For this to work requires both official plan and zoning bylaw amendments.
The property is zoned residential and currently sits just outside the Central Business District boundary.
The applicant is seeking an Official Plan amendment to extend the Central Business District so the commercial ventures would fall in that zone.
And if that is granted, a zoning bylaw amendment would be required to allow the extra height. Currently there is a three-storey height limit in the Central Business District.
Pierre Chauvin, a planner with MHBC Planners hired by the proponent, explained that the property is also subject to flooding, but building and parking can be developed within the “flood fringe” although flood proofing measures must be taken during construction.
Chauvin noted that the single-detached home would have to come down as it is riddled with termites and the foundation has been compromised. But the official plan amendment would not extend to the home, that would remain residential.
He noted a part of the architecture is intended to imitate the shape of the Elora Mill, “bookending” the downtown.
“It will provide housing – and all forms of housing are required,” Chauvin said to objections from some residents, who predicted these condo units would be too expensive for most people to purchase.
Resa Lent lives on Geddes Street and had strong objections to the proposal.
“It’s way too big, it’s way too tall … and from where I’m going to see it, it’s just an ugly wall with a lot of windows,” she said. “Nothing about this design will add to the character of the village.”
Lent also worried about increased traffic on Geddes Street and what that would mean for businesses and residents in the area.
Other residents complained that 21 parking spots for 18 residential units, a restaurant and two businesses were not enough.
And they doubted the condos would be “affordable,” by any definition.
Through some questioning about the diagrams, Mayor Shawn Watters came to realize that the fifth-floor units are to be two storeys with a second-floor loft built into the pitch of the roof.
So in effect the building will be six storeys.
Councillor Jennifer Adams noted that while council recently approved two four-story proposals in downtown Fergus and Elora, “this is going high for me,” she said.
Councillor Kim Jefferson thought more parking would be needed on the site, especially if there is to be a restaurant.
And councillor Lisa MacDonald was worried investors might buy the condos and rent them out at high rates that could harm the local rental market.
“I just don’t want to see downtown Elora become like uptown Waterloo,” she said.
No decisions were made at this meeting. It will return to council at a future date.




