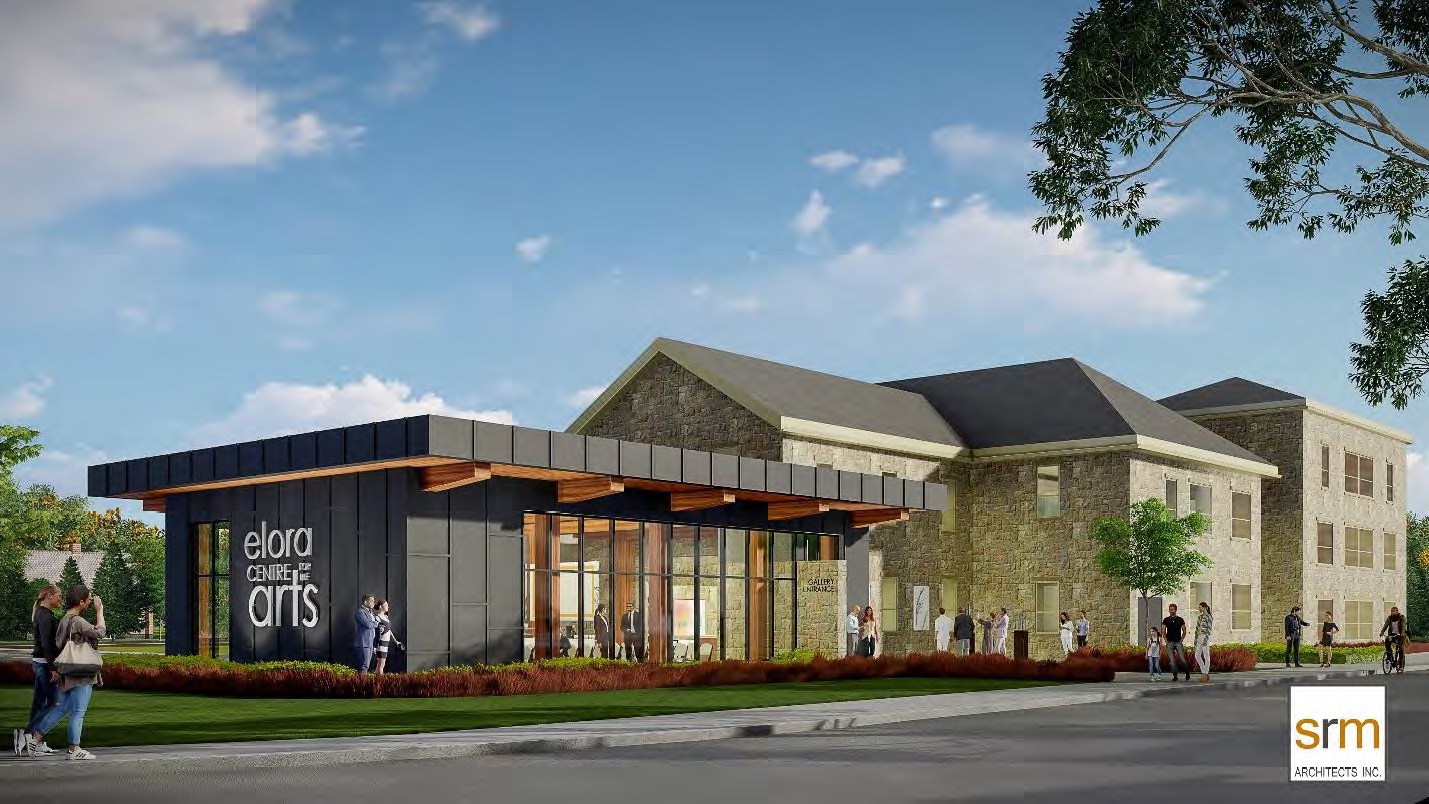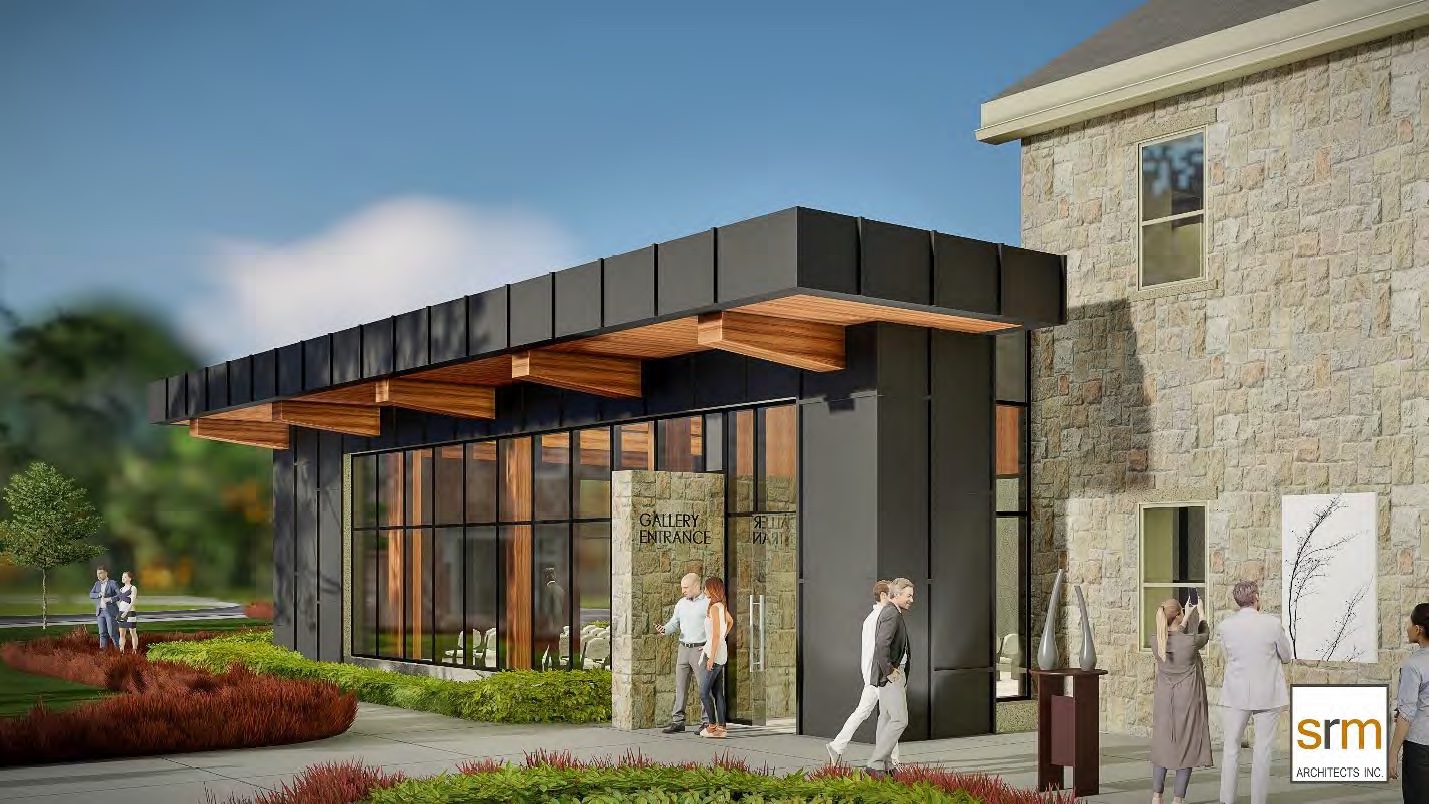ELORA – In order to provide a multi-use space and improve accessibility, the Elora Centre for the Arts (ECFTA) is looking to expand after receiving a series of grants.
The proposed addition, which was brought forward in a Feb. 15 Centre Wellington heritage committee meeting, would connect to the north of the existing heritage building.
“We started off wanting to create accessible entrances and washrooms and also opening up doorways for that accessibility within our spaces here – the gallery, the artisan shop and the classroom,” ECFTA executive director Lianne Carter explained.
While the initial plan was just to improve accessibility, Carter said once the centre started having success obtaining a number of federal and provincial grants, officials wondered if they were being short-sighted by focusing solely on accessible entrances and washrooms.
“Instead of just an entrance atrium, should it be a little bit bigger so that it could be more of a multi-use space for the community?” she said.
“That’s when we started thinking a bit larger and more community-focused to engage more people.”
Carter said she can’t provide the names of grants that were received or the amount at this time as the centre waits for them to be finalized.
The proposed construction includes a 3,583-square-foot addition with an atrium and multi-purpose space, accessible washrooms, coat room, loading entrance and storage.
It will also include a renovation of the existing staff kitchen and the opening of four interior walls to connect the different galleries.
“So it’s a multifunctional atrium space in that entryway … and connected spaces and that kind of visitor experience that has more functionality for all kinds of different gatherings or performances,” she explained. “Just a very flexible space.
“We have to be conscious of costs because every square foot you add is expensive,” she added.
“It’s still quite a conservative idea, but it’s a little bit more within a manageable budget for us as well.”
Over the last few years, Carter said the centre has switched its focus to looking at what are the needs in the community, and how they can use the space and the arts to support those needs.
“We’re really trying to have that outward focus and serve the community that way,” she said.

The proposed 3,583-square-foot addition includes an atrium and multi-purpose space, accessible washrooms, coat room, loading entrance and storage. (Committee report image)
Creating the accessible entrances will make the centre AODA (Accessibility for Ontarians with Disabilities Act) compliant so everyone can have proper barrier-free access to the building.
“So that’s a huge step in the right direction, but then also having this multi-purpose space,” Carter explained.
“We’re at a shortage for spaces for the arts to be expressed. And so we wanted to create a space that the community can use.”
Prior to the pandemic, Carter said the centre would host all kinds of programming and events in its gallery space, but it was limited due to size constraints.
“So this would be an expansion, a literal expansion … of allowing more groups to utilize the space indoors,” she explained.
“What we’re trying to do is open our indoor and outdoor spaces to continue what we’ve started doing, so that’s the goal.”
In terms of the design plan, the proposed addition will include a stone feature at the new entrance, utilizing excess stone that would be removed from the existing structure to connect the two spaces.
“Everything was taken into consideration to not be too much of a sight barrier,” Carter explained.
“It’s all quite respectful; it’s not going to overwhelm the existing structure, it’s not going to overwhelm the neighbourhood.
“We’ve really tried to be respectful of the footprint as well, and also respectful of the existing green space and our outdoor space.”
‘It’s a bit surreal’
The centre has been working with SRM Architects Inc. to get its proposal and architectural design in place before bringing it to council.
Since the heritage committee’s recommendation to move forward with the addition, Carter said parts of the project plan are now being finalized, noting this is just the beginning of the process.
“We’ve been working on this for years, but now that the heritage committee is going to suggest approving the application, now all of a sudden it’s like it’s go-time for all these next steps,” said Carter.
Given the project is dependent on so many different steps, Carter says it’s too early to give an approximate date for project completion.
“Everything has sort of has been in flux,” she said, referring to pandemic delays.
“Now we have to revisit some of those timelines and see what’s realistic now that we’re now at this stage of the process.
“It’s a bit surreal,” Carter said of getting the project going after years of planning.
“And the feedback we’re getting from people who have seen it so far, it’s very positive.
“It’s amazing for the group especially that’s been working on this for several years to see it come to reality and have the backing of some of these grants,” she added.
“I’m kind of shocked that we’re finally here and actually pushing it forward and it’s a reality now.”




