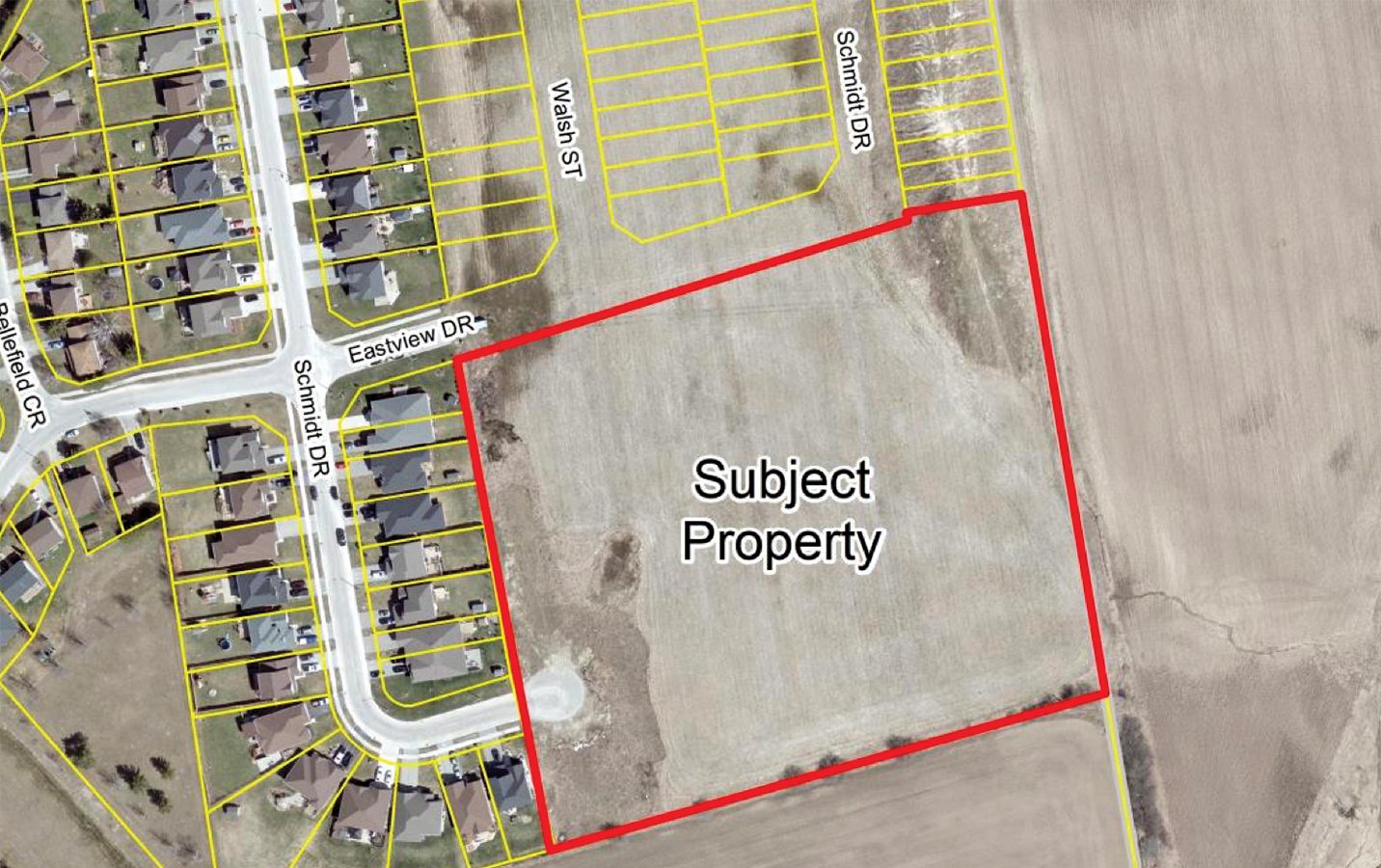KENILWORTH – Plans are moving forward for the fifth and final phase of Arthur’s Eastridge subdivision.
Wellington North held a public meeting on Nov. 18 to gather feedback on an application to rezone 8.5 acres of land in the southeast corner of the subdivision from “future development” to low-, medium-, and high-density residential and open space, to allow 55 new housing units to be built.
“This is the final phase of the Eastridge development,” Wellington County manager of development planning Curtis Marshall told council during the meeting, noting Phase 4 is currently under construction.
Phase 5 is slated to include 18 single detached homes, 12 semi-detached homes on six residential lots, and 25 on-street townhouse units, spread out over five blocks, and a one-block walkway.
“These lands have been prioritized for residential development as part of the Wellington North Growth Management Action Plan,” Marshall said.
The applicant has also applied to the county for an official plan amendment to redesignate the land from future development to residential, he said.
The county has already identified the lands among the areas to be redesignated in its Official Plan Amendment 123, which is awaiting provincial approval, he said.
“If the application is approved by the province, the applicant’s official plan amendment would no longer be necessary,” said Marshall.
Planning consultant Nancy Shoemaker, who spoke on behalf of the developer at the meeting, explained that because OPA 123 covers the entire county, the developer applied for a separate amendment to ensure the process isn’t held up by appeals from other municipalities to the county-wide amendment.
“We wanted to do it independently, so we wouldn’t get caught up in an appeal that has nothing to do with this area,” Shoemaker said.
She told council the planning process for the subdivision has been underway since 2006.
“At that time, we had a draft plan that included all phases of this subdivision,” she said.
The plan for the final phase has changed slightly, adding townhouses to meet new density specifications while at the same time being conscious that the development will be compatible with the earlier phases, she said.
No members from the public spoke at the meeting or submitted written comments, and council’s comments were few.
Councillor Penny Renken asked about where the park was located within the subdivision.
Shoemaker answered by saying the entire north side of the development is a park.
According to a report included in the meeting agenda and prepared by the county’s planning department, approximately 5.3 acres of land for a park and stormwater management pond were dedicated to the township as part of Phase 1 of the development.
“The stormwater management pond was designed and constructed to service all five phases of the development,” the report stated.
The proposed zoning bylaw amendment will be considered at a future council meeting, and people wishing to receive notice of the passing of the bylaw are asked to submit a written request to the township.



