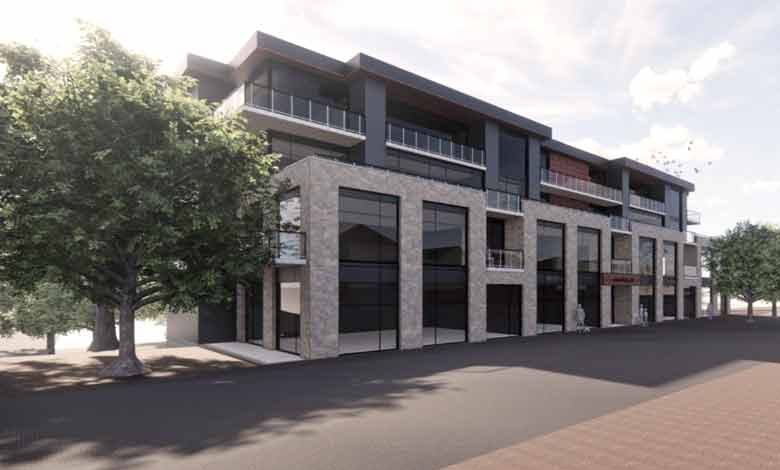ELORA – The developer of property at 19 Mill St. E. in Elora has lowered the height of the proposed development and that sat well with council.
Pierre Chauvin, a partner with MHBC Planning who is assisting the developer with the application, told council on May 27 the owner heard the comments from a public meeting in June last year and has come back with significant changes.
The new proposal eliminates the single dwelling on the property and increases the footprint of the main building, which is proposed to be four storeys instead of five, with three ground floor commercial units and one residential unit on the ground floor and 17 units on the floors above.
The historic building at the rear of the property will be restored with an addition and is intended for a restaurant or other commercial use. There will be 22 underground parking spaces for residents and 11 surface spots for visitors and shoppers.
The realignment of the buildings will provide more open vistas to the river, Chauvin said, and keep garbage storage and a loading bay at the back of the building and out of view from the street.
The biggest change is the redesign of the building, with increased step-backs on upper levels and materials have changed to de-emphasize the height.
The residential units will be condominiums with a contemporary design “that fits today’s standards,” Chauvin said.
“This is a great improvement from what was here before. We took the comments to heart.”
“The height was a big deal,” noted councillor Lisa MacDonald. “I love the design now.”
“I compliment the development group,” Mayor Shawn Watters agreed. “Elora has a different variety of building types. I think it fits well and I think it will be palatable for the community.”
The application still requires a zoning and official plan amendment to extend the central business district zoning to include this property.
The report was presented to council for information only. The proposal will return to council for approval at a later date.




