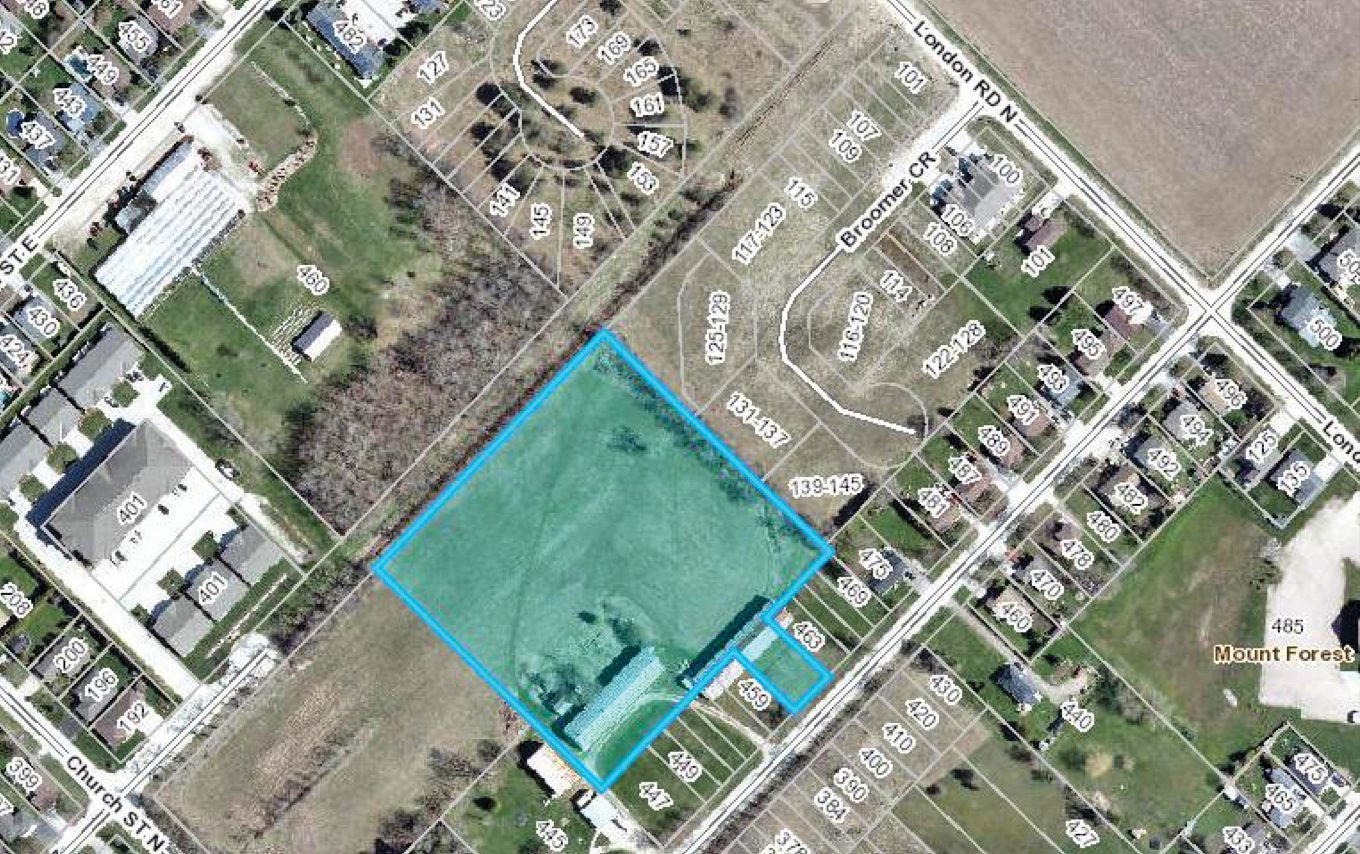KENILWORTH – Increased traffic volumes and the safety of pedestrians were among the concerns raised by community members who spoke at a public meeting regarding a proposal for a stacked townhouse development in Mount Forest.
“Additional traffic flow is a recipe for a dangerous calamity in our community,” said Marta Hoyles, a Mount Forest resident who said her Wellington Street home backs onto land where the development is proposed.
Hoyles stood up to raise her concerns about the proposal at the Sept. 9 meeting after County of Wellington senior planner Jessica Rahim presented a report on the property and a representative for the developer spoke.
Rahim explained the applicant is asking for a zoning bylaw amendment to rezone just under two hectares to high-density residential, with site-specific zoning that would allow for relief from a whole list of bylaw requirements, in order to build an 88-unit stacked townhouse development.
The property owners are asking for exceptions to the minimum lot area, lot frontage, rear yard setback, side yard setback and distance between cluster townhouses, as well as the maximum number of attached units in a row.
The lands are designated residential within the county’s official plan, and are zoned future development and medium density R2 zone.
Rahim said the majority of the vacant land is still zoned as future development, and just a small portion is medium density.
Senior development planner Dana Kieffer of Cobide Engineering spoke next, representing Wilson Developments.
She said the development would satisfy the township’s need to “provide a broader range of housing to accommodate different economic levels and stages of life.”
Kieffer noted the planned development would be a “standard condominium” development, and she described the buildings as “seven steps down, seven steps up, split level, about a storey and a half high.”
But she said Wilson developments would also include a “back-to-back” stacked townhouse.
“They are hoping to sell these in the high 200s, so a fairly economical product,” Kieffer said, adding the developer also wanted her to mention its plans to offer a $15,000 discount to health care workers.
Yet Hoyles wasn’t sold.
“Wellington Street East has been inundated during 2023 and now 2024 with new ongoing residential development,” Hoyles said.
If it continues, the section of the street between Church Street and London Road will bear a total of 126 new residential units, she said.
She added the street is through road with no traffic controls between Egremont Street and London Road, and she called it “unsafe,” noting vehicular traffic includes not only motorized vehicles, but also horse-and-buggy traffic.
“The addition of 88 stacked townhouse units will significantly add to the volume,” Hoyles said.
She went on to express concerns not just about additional traffic flow, but also increased noise and light pollution, parking issues and access for emergency vehicles. She also expressed concern that the new build could encroach upon her privacy.
“Such development design creates a living standard of a fishbowl environment,” said Hoyles.
She wasn’t the only one expressing concerns.
Wellington Street resident Harry Engel sent a “letter of concern” that also raised the issue of traffic volumes.
But Engel, who also appeared in person at the public meeting, also raised more general concerns about the density of the proposed development and whether it fits into the neighbourhood and Mount Forest in general.
“Is it harmonious with what’s already existing?” Engel asked. “What do we want this town to look like?”
He asked why high-density R3 zoning is necessary and why medium-density R2 zoning wouldn’t be sufficient.
“I think we’re creating issues in the future by putting too many people too close together,” he said.
Councillor Penny Renken repeated Engel’s question about the zoning, saying, “it does change the existing stability and character of the neighbourhood.”
She also expressed concerns about traffic volumes and suggested the builder should have known restrictions associated with the property’s zoning and should not be asking for variances.
Kieffer responded by noting the rear yard setbacks to the Wellington Street houses is being met, and the reductions in lot frontage and side-yard setbacks are a matter of centimetres.
“We’re just getting caught on the bylaw not considering stacked towns,” she said.
Councillor Sherry Burke also expressed concerns about traffic.
“Although I agree that this parcel of land should be residential, we’ve heard a lot about this development compounding issues in the neighbourhood,” Burke said.
She went on to say parking on the street causes increased traffic congestion, and she would be in favour of leaving the zoning as medium density.
“I don’t think this area needs any more intensification,” Burke said.
Rahim stepped in to clarify that some form of rezoning will need to happen in order for development to happen, because the majority of the property is zoned “future development,” and only the small portion at the “front” of the property is medium density.
That medium density zoning “doesn’t permit cluster townhouses,” she added.
Councillor Lisa Hern spoke out contrary to her fellow councillors, expressing favour for the proposal.
“We can’t address problems by doing what we’ve done before,” Hern said.
Intensification creates affordability and stops sprawl, she said.
Mayor Andy Lennox inquired about whether pedestrian traffic had been considered in the developer’s traffic study.
He also asked about fencing, parking and the number of units that would be allowed under R2 zoning.
Lennox was told the lot would accommodate 10 fewer units if it were zoned medium density, and that parking meets zoning requirements at 134 spaces for 88 units.
Planning staff will consider any comments that were received in the public meeting and will prepare a final report and recommendation and draft zoning bylaw amendment for council’s consideration at a later date.



