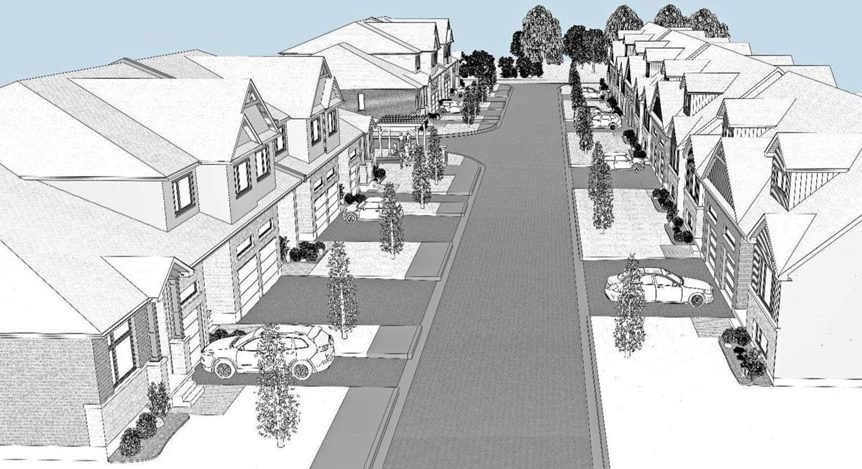FERGUS – Wrighthaven Homes Ltd. has purchased two side-by-side properties – 73 and 79 Sideroad 19 in Fergus – and hopes to build 22 dwellings where there currently are two.
It’s smart infill and modest intensification, Wrighthaven’s founder Steven Wright told Centre Wellington council at a Jan. 27 public planning meeting.
The proposal is to demolish one of the existing homes, retain the other, and then build one single-detached home, eight semi-detached units, and 12 cluster townhouse units.
There would be an internal, private roadway, a stormwater management facility, visitor parking spaces and a common amenity area.
The site has approximately 59 metres of frontage on Sideroad 19 with an area of 1.19 hectares (about three acres).
The property has a wetland at the back, which is where the stormwater management facility would be located.
Wright said his company is committed to integrating its homes into the natural environment and having “living fences” – essentially tall hedges between the new development and existing properties – to retain privacy.
Originally, Wrighthaven Homes had just one of the properties and a plan to build 16 dwellings. It held a public meeting in 2023 and addressed some of the concerns raised then when developing the new plan, Wright said.
With two adjacent properties, the developer can include more units while keeping building heights low.
The property is zoned residential R1A and environment protection because of a wetland at the back of the property.
The proposal requires a zoning amendment to residential R3, to allow the different building types, and retains environmental protection.
There is a tree protection plan and there are many trees on the property.
Wright said many of them are damaged or dangerous and would have to come down, but the developer would save what it could and have a two-to-one compensation plan to replace what it removes.
While the homes won’t be considered affordable, “I call them attainable,” Wright said, adding the homes are built with energy efficiency in mind and save ongoing operational expenses for the homeowners.
Valerie Schmidt, planning consultant with GSP Group, said the property is within the built boundary of Fergus and would connect with the municipal water and wastewater systems.
The properties will have private rear yards that are about 5.2 square metres.
Local resident Bob Beer said he is okay with the proposal, he just wanted to be sure some existing drainage issues in the vicinity are addressed before more homes potentially exacerbate the problem.
Beer said drainage issues begin in the wetland area at the end of this property, where water is to flow through the neighbourhood around Black Street and end up in the stormwater management pond on Millage Lane, “But that doesn’t happen.”
A sidewalk in the neighbourhood actually acts as a dam, he said, impeding the flow of runoff, and a quick fix some years ago, when township staff dumped some gravel in a ditch to alleviate the problem, only added to it, he said.
Council had a few questions about the tree plan but seemed generally in favour of the proposal.
“It looks appropriate to the site and I appreciate the concept,” said councillor Bronwynne Wilton.
“I also appreciate … staff will look into the drainage issues.”
No decision was made on the proposal. It will return to council at a future date for approval.



