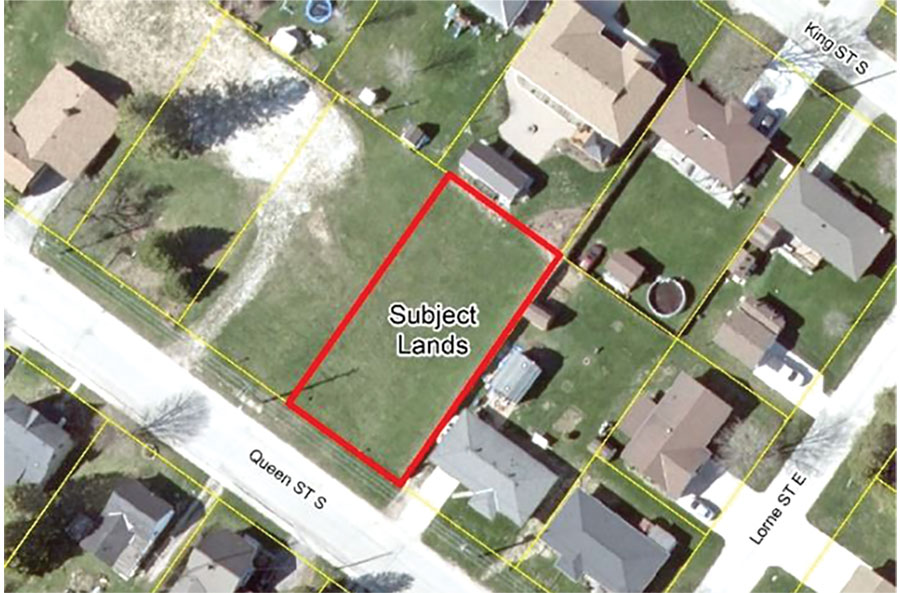MINTO – Council here has conditionally approved a minor variance to allow a reduced front yard setback on a partially constructed duplex on Queen Street in Harriston.
Due to staff concerns council, acting as committee of adjustment at the Oct. 17 meeting, agreed to require an easement on the property to protect the municipality from liability concerns.
The variance allows for a setback of 4.26 metres, rather than the required six metres and a setback of three metres, rather than the required 3.57 metres, to a covered porch on the residential building.
“Town staff are generally not supportive of a reduced front yard setback for residential developments. If the developer had approached town staff prior to the construction commencing staff are of the opinion that a front yard setback reduction would not have been supported,” states a report from building and planning services director Terry Kuipers.
The report explains the current minimum front yard setback “narrowly provides adequate driveway parking space” and a reduction would increase the likelihood of vehicles being parked in the driveway overhanging onto the town owned right-of-way.
“This places liability for damage of vehicles overhanging on town property onto the town, primarily during the winter seasons with snow removal,” the report states.
Staff requested an encroachment agreement be required and registered on the title of the property if the variance is accepted.
“This will ensure that the town is not/will not be held liable and ensures that any future homeowners are aware of the risk associated with their vehicle hanging over onto the town-owned right-of-way when they purchase the property,” the report indicates.
Kuipers’ report notes a stop work order has been placed on the construction until the situation is rectified.
Developer Bob Harris indicated a willingness to do what is required to sort out the situation.
Another condition, requiring a set of steps and a landing within the garage be altered to meet minimum parking space requirements has already been met he pointed out.
“I think all we can do it is address it and work together and figure it out,” he said.
“Is this house in line with the other houses on the property or the houses on the street? Or is it ahead of them?” asked councillor Jean Anderson.
Kuipers said a visual inspection indicates the front face of the new building is about four feet closer to Queen Street than two neighbouring homes.
‘So if we didn’t allow this variance to go through, they have to take the building down? Is that what we’re saying?” asked Anderson.
“That is the only option,” said Kuiper’s, noting the decision could be subject to appeal to the Ontario Land Tribunal.
“If the appeal is upheld at the OLT, then that is the road we’d have to go down,” he stated.
‘Wouldn’t be cheap’
Kupers added, “Just so the committee is aware, it wouldn’t be cheap on us to do that. I would anticipate our legal fees on just our side would be in the neighborhood of $80,000 to $100,000 … it’s not a simple process.”
“So I can see you maybe let this one go through and you work together, as Mr. Harris said, but how do you ensure that this doesn’t happen again?” asked Anderson. “Because if you’re building houses, you knew the lot alignment. I don’t understand how this happened. There’s lots of room at the back. The property is quite lengthy,” she added.
Kuipers suggested a surveyor may have to be called in to verify the location of the foundation if other lots on the land parcel are developed.
“It’s easier and a lot more economical to knock down just a foundation or modify a foundation than it is … a 75 per cent completed house,” he explained.
Councillor Mark MacKenzie asked if staff supported the minor variance as long as conditions are met.
“Staff is not forming a position one way or the other. I’m just giving you both options, so that if committee approves it, these are what staff would like,” explained Kuipers.
“At this point in time, we want to get through this project. And then I believe the staff will come back with recommendations how this won’t happen again,” said Mayor George Bridge.
The minor variance was approved, with conditions that:
– the encroachment agreement be completed;
– a revised grading/drainage plan is provided to the satisfaction of the town;
– and the garage parking space is a minimum of three metres wide by six metres long.




