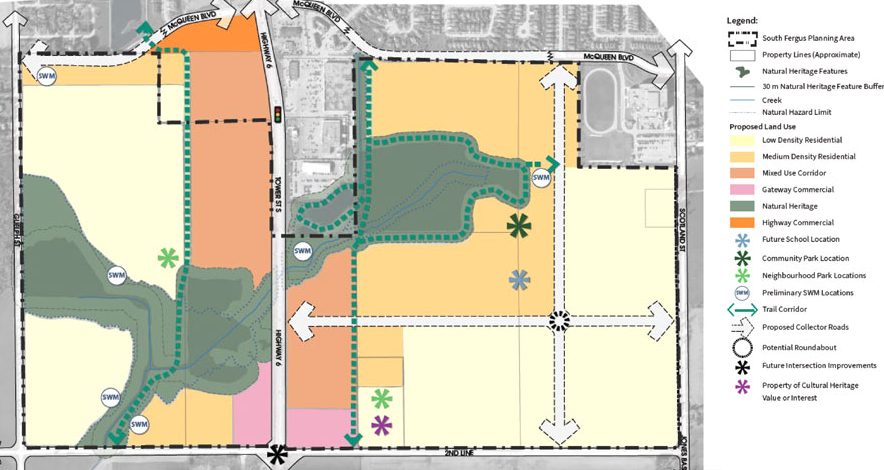FERGUS – Centre Wellington council passed the Fergus South Secondary Plan at its May 27 meeting.
The plan still calls for higher density than what the community is used to – 60 people and jobs per hectare – but changes have been made to lower buildings on Highway 6 from eight storeys to six and make up the difference by allowing four-storey buildings in the low-density areas.
Earlier in the meeting, local resident John Scott spoke to council about the challenge of crossing Highway 6 once the subdivision is built.
“You keep saying this is what density looks like, but what does livability look like?” Scott asked.
He referred to Highway 6 as a “moving fence” that will be impossible for pedestrians and people on bikes to cross without some sort of connection.
A roundabout is proposed at Highway 6 and 2nd Line, which is good for moving vehicles, but not good for pedestrians.
“Kids can’t walk or bike to school without a crossing,” said Scott.
He suggested a tunnel under the highway for animals to cross and suggested a tunnel or bridge might be suitable for humans as well.
“You have to build that connectivity now,” Scott said.
“Make that connectivity across Highway 6 a priority.”
Councillors took his comments to heart when the report was discussed later in the meeting.
Councillor Jennifer Adams asked when issues like safe crossing of Highway 6 would be addressed.
“That vision of a moving fence is a real thing,” agreed managing director of infrastructure services Colin Baker, adding the transportation master plan will have information and strategies that will help.
Baker said McQueen Boulevard will likely be the major signalized intersection for pedestrians, and from there it’s a safe and direct route to Centre Wellington District High School.
“But I don’t think that ship has sailed by any means,” he added.
The secondary plan has been before council a few times – the latest being a special committee of the whole meeting on April 15, where council voiced it discomfort with the proposed eight-storey buildings that were to herald entry into Fergus.
The new version attempts to address council concerns. The changes include:
- maximum height in the mixed-use corridor designation is reduced to six storeys from eight;
- maximum height in the low-density designation is increased from three storeys to four;
- allowing for variety in housing mix and type, further expanded on in the permitted residential housing types;
- fourplexes, cluster townhouse dwellings, back-to-back townhouse dwellings and stacked townhouse dwellings are added to the range of building types permitted in the low-density residential designation;
- in the gateway commercial designation, utilization of a step-back or variation in building materials for buildings with frontage facing Tower Street/Highway 6 and/or 2nd Line is encouraged; and
- reference to a Community Planning Permit System has been removed as it will be addressed through a separate official plan amendment at a later date as needed.
With unanimous approval from council, the matter will go to Wellington County for review, discussion and final approval.




