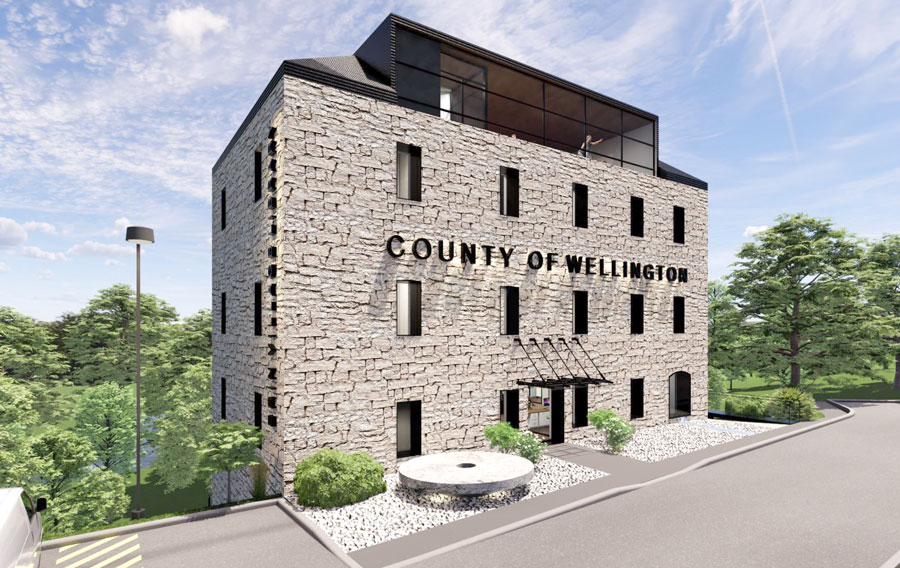GUELPH – The top floor of a planned new library in Erin village will include potentially “one of the best rooms in the whole County of Wellington” according to the head of the architectural firm that designed it.
“We built two dormers on each side that give us full height and full view in the valley and over the village,” Paul Sapounzi, managing partner of VG Architects told Wellington County council members during a presentation on Jan. 26.
In addition, Sapounzi explained, pulling back a wall-length window on the fourth-floor multi-purpose room can “create a terrace overlooking the valley.”
The top floor viewing area is among the unique features of the plan, approved by council at the meeting, for converting a historic grist mill into a modern Wellington County Library.
Presenting the design proposal for the new library abutting the Credit River off Main Street in Erin, Sapounzi said the building covers all “requirements for a 21st century library.”
Visitors will enter the building into a barrier-free lobby.
“The importance of getting the lobby to work with the elevator is critical, because we have designed the building in such a way that each floor can be segregated from the other floors, in various multiples and configurations to allow for maximum use of this building after hours without having to traipse through the whole building,” said Sapounzi.
The main floor will also feature what Sapounzi calls “a community living room” complete with a fireplace, a circulation desk, office areas and computer stations, as well as storage and mechanical space.
The main floor will also feature a “family-size” barrier-free washroom.
A level below the main floor, dubbed Level 0 in the design plan, will include a community room, food serving area and more computer stations, office space and three washrooms.
“The other thing about the space, which is great, is that we’ve been able to incorporate a deck that you can walk out onto,” said Sapounzi.
“We know that this will be used quite a bit in the favourable seasons.”
Above the main floor, Level 2 of the building will feature the library’s collection of children’s books and materials and space for children’s programming.
“This is a large multipurpose area, which will have a reading area so kids can sit down and do stuff, on the floor or we’ll also have worktables,” Sapounzi pointed out.
“And we will also incorporate a countertop with a sink in case crafts are being done in that room.”
He added, “We’ve also incorporated a family-size, universal, barrier-free washroom on that level.”
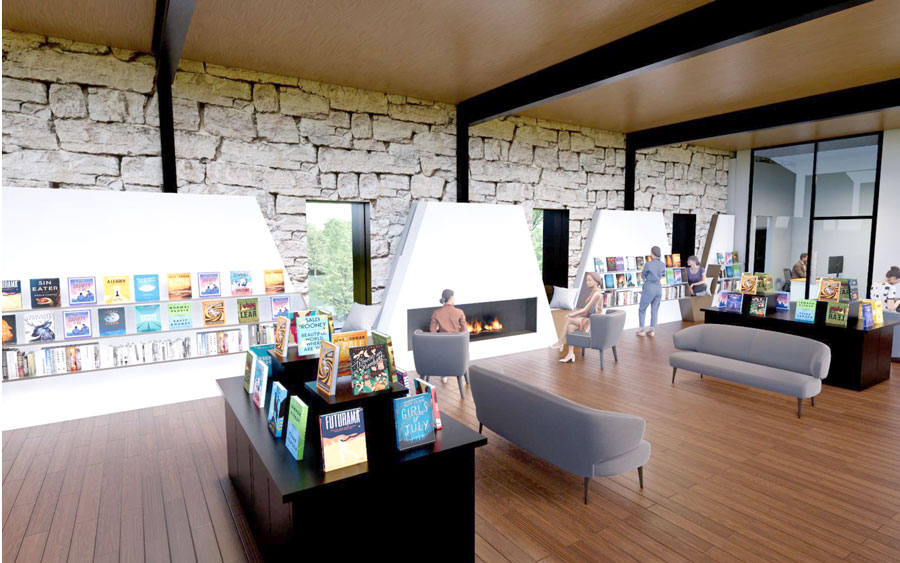
Main floor concept image for Erin library branch.
Level three houses the library’s youth and adult program areas.
In addition to a large collections area, the level features two “collaboration rooms” which could be used for small meetings, seminars and other purposes.
“We’re finding these rooms have become extremely useful in these libraries, smaller meeting rooms with some glass on them. It allows for people to have some privacy, there’s still glass here so you can monitor those rooms,” said Sapounzi.
“A lot of people these days, in the gig economy … are taking breaks and going to libraries to work because they’re sick of working at home.
“So it’s also going to be a place where somebody can just take a break from working at home for a couple of hours, visit the library, bringing their kids maybe, while they did some work and be able to work in these spaces.”
This level will also feature a circulation area, storage and mechanical space and “a generous washroom.”
The plan for the fourth floor, the architect explained, evolved from a desire to maintain the original hip-roof look of the building.
“I believe that was an integral part of the identity of this building,” he stated.
“And we will need to replace that roof so we will have to build a structure over that roof and replicate that hip and I think that that’s the right thing to do historically.”
The hip roof construction will create an attic space that that will become an open space multipurpose room with glassed walls and a terrace providing a view of the scenic surrounding area in what would otherwise have been “under-utilized” space containing heating and mechanical equipment.
“So we’re just adding another stop to an elevator that you’re already paying for … and we have another space, which … I think could be one of the best rooms in the whole County of Wellington up there,” he stated.
Work on the project will begin with erection of a metal frame to shore up and protect the building’s stone exterior during construction, Sapounzi explained.
Wood from the building’s interior will be removed sorted and catalogued with an eye to reusing as much of it as possible.
Because the building is tall, with a small footprint, Sapounzi said it provides a unique exterior view to go along with the “incredible views,” of the surrounding area.
“Think of this as the CN Tower of Erin,” he suggested.
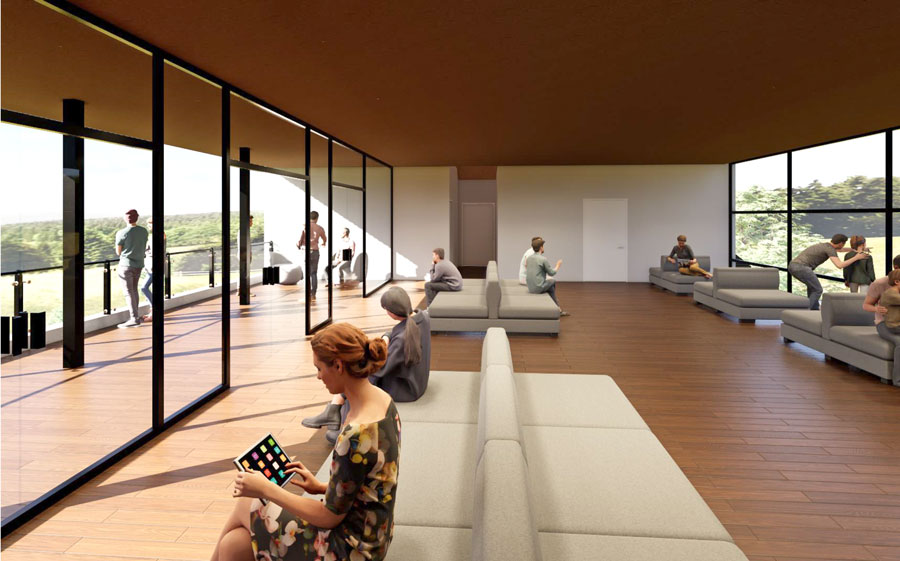
Concept image of a rooftop community room for the planned Erin village library.
Councillor Earl Campbell expressed concern the fourth floor design might prove a costly addition and he asked about the impact of inflation on the project, which is budgeted at about $6.5 million.
“Maybe when we put this to tender, we tender that fourth floor as the option presented and as just a straight roof, to see what that is going to cost,” he suggested.
“So if we get into the 17% construction pricing upgrades that are going on right now, rather than going ‘Oh, geez, I can’t afford to do this library anymore,’ we’ve already got maybe a lower-cost option,” Campbell added.
“You’re going to have to build that roof anyway … and it’s going to have all the infrastructure that we would have had anyway,” Sapounzi pointed out.
“To clarify … the differential is whether you have the dormers or not. The roof has to go in there, we have to keep that space because it’s an attic. We have to put mechanical stuff up there.”
Councillor Jeff Duncan noted the county has a budget for the project and could proceed to tender with the understanding potential savings can be revisited “if the tender prices aren’t what we were hoping they were.”
However, he reminded council members, “the library’s full portfolio for capital projects for the next 10 years is 2% of our 10-year capital budget.
“So the differential in adding this space, that makes this project, we’re not having to go over our 10-year forecast.”
Duncan added, “I’m thinking it’s not going to be the make-or-break sort of thing.”
“I’m supportive of this proposal because I feel that if we get into meddling with it, that we’re actually going to cost ourselves more money,” said councillor James Seeley.
“I think it’s just so great that you’re saving this mill,” added Seeley, who noted there was considerable debate over the cost, at around $2 million, of building of the county’s new Puslinch library, which opened in 2016.
“I can say right now I wish I had a derelict mill for a library, because it really is an excellent presentation.”
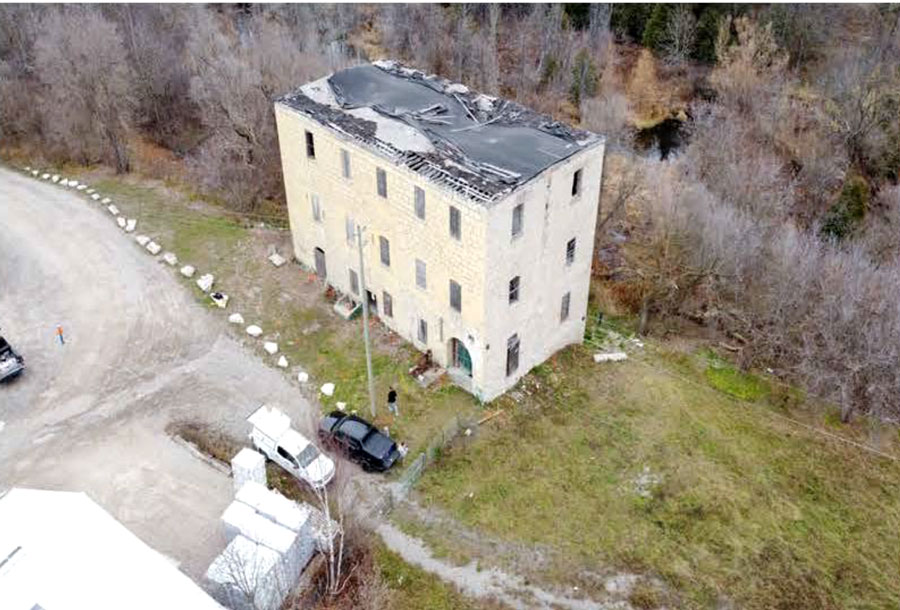
Ariel view of the historic grist mill which will house Wellington County’s new Erin library branch. VG Architects image
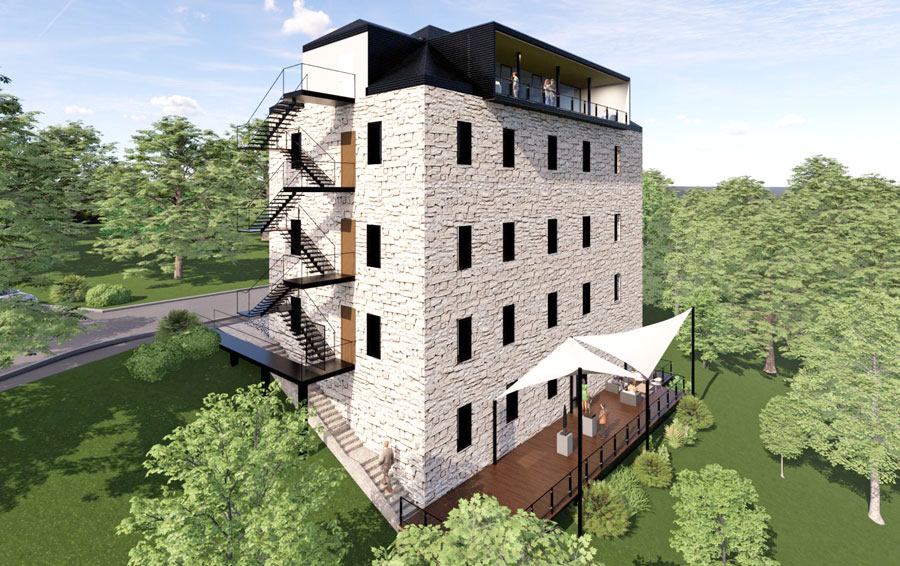
Rear view of the planned Erin village library.
Councillor and administration committee chair Chris White voiced support for the design as presented.
“When you look around the globe, or you look at history, or you look at great towns and you look at communities, they are reflected in our architecture,” said White.
“People become known for the buildings in their places … it’s a reflection of who the community is and the pride they take in the buildings they have in their community.”
White added, “To actually do anything other than restore this building, I think would be an absolute mistake.
“It is a gorgeous piece of heritage and I think it will become a landmark for Erin and a landmark for the county. And remember, the libraries are really the county’s footprint in the county.”
White also noted plans for housing and social housing construction on the property make the project “a double win.
“This will be a hub. This will support the downtown,” said White.
“I bet you people come just to go up and look out the window – and then they might go downtown and shop.”
“There are a limited number of opportunities in your life to do things that are truly awesome, and this is one of those,” said councillor Doug Breen.
“I think this is … something that people will be proud of in the community, people will think that we can be proud of as a county, something that people will talk about generations from now and say, ‘Thank God, we built that thing.'”
Councillor Mary Lloyd, who chairs the county’s library board, was a Centre Wellington councillor during the process of restoring the Fergus Library building, which generated considerable discussion at council tables and in community meetings.
“I take great pride that I was on the in-favour side of that library in downtown Fergus,” she recalls.
“Seeing this presented today fills my heart so much, because it really does do all the things that all the councillors around here have said.
“It fills the needs of the community and it also helps us represent our history well in a place that needs a nice anchor of history.”
Council approved the Erin village library design presentation and accepted a library committee recommendation that the design, as presented, be approved for tender.




