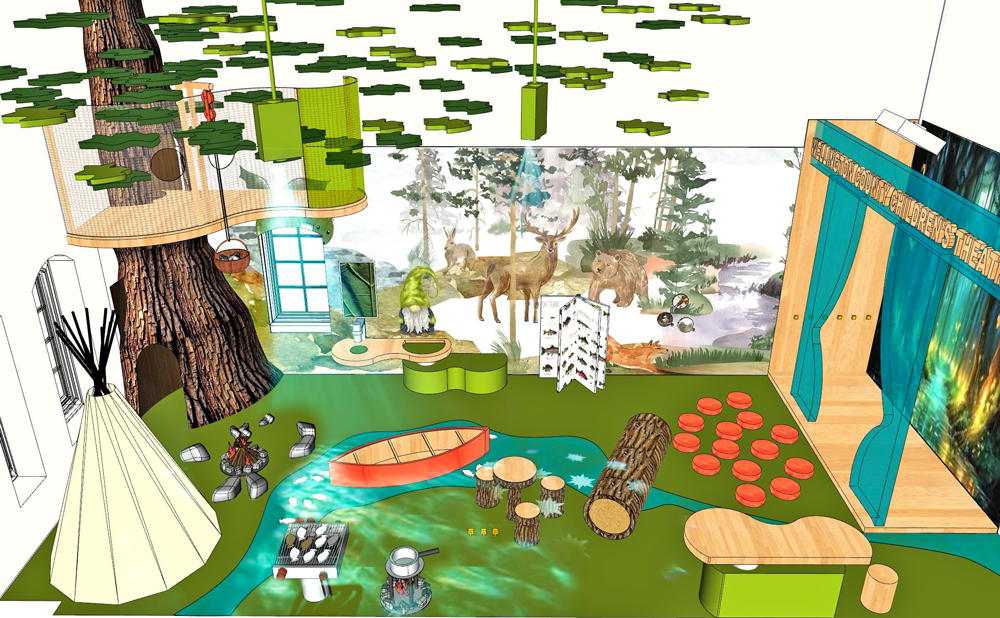ABOYNE – A dedicated indoor children’s play space may be coming to the Wellington County Museum and Archives.
Though the plan hasn’t been approved yet, members of the county’s information, heritage and seniors committee were given the chance to see the vision for the space at the committee’s Jan. 8 meeting.
According to a report from Wellington Place administrator Jana Burns that accompanied the meeting agenda, the committee approved exploring adding a dedicated children’s space to the museum last June.
“As Wellington County grows, the museum is fast becoming a destination for families and, specifically, children to explore, create and learn,” the report stated.
To develop the concept for the proposed space, the museum retained Waterloo-based architect Martin Simmons Sweers in the fall.
Museum curatorial, programming and maintenance staff have also met regularly to discuss wants and needs for the space, and individual meetings have been held with the county’s children’s early years department, library programming department, Smart Cities, London Children’s Museum, Hamilton Children’s Museum, Schneider Haus National Historic Site, and Canadian Children’s Museum.
“The resulting proposed concept presented to the committee for input is exciting for museum staff,” the report stated.
“It provides a realm of wonder designed to inspire and foster exploration through an array of fascinating children’s tools, activities and play areas.”
Information, heritage and seniors committee member councillor Jeff Duncan said the committee liked the concept, but “there were concerns,” including the cost.
The county’s 2025 budget includes $600,000 for the project, but Duncan said it wasn’t clear whether that amount would cover the entire cost of the project.
“The committee was worried it might be another repeat of the pavilion,” he said, referencing another museum project that has seen its budget increased from earlier estimates.
Duncan also said he expressed concerns about the life expectancy of the installation, and about significant alterations being made to a heritage building.
“I had some reservations about … doing that kind of renovation work to the space,” he said.
The presentation to the committee, which Burns shared with the Advertiser, shows the current space – the west exhibit room that houses the log cabin exhibit and the attic storage space above it – that would be renovated to create the children’s space.
These images are followed by various conceptual drawings of a revamped space that includes a dress-up and performance area at one end and a tree house and campfire area at the other.
A carpeted “river” runs down the middle of the space, traversed by a three-dimensional log bridge. A canoe “floats” in the middle of the river.
The wall features a mural depicting a nature scene.
The concept is meant to include “a focus on the county’s jewel, the Grand River and the county’s natural environment,” the report stated.
It “enables children to build an appreciation and understanding of nature, developing inquiry skills, and exploring camping, animals, food, water, sky and our history.”
Fantasy elements, like fairies and gnomes, are also part of the vision, it stated.
The concept presentation shows an LED projector can be used to create a rippling water effect on the floor, and kids could use magnetic fishing rods to reel in their catch.
It shows a campfire made of plush flames and logs, and play food that kids could cook up for fellow campers.
In place of seats in the performance area, the presentation suggests cushions that look like rocks.
The area would be outfitted with different costumes for dramatic play, and a projector could be used to create different backgrounds for the stage.
There is an activity table for crafting, and an “under the microscope” area, where kids could bring objects from outside to examine up close.
“Finally, the vision includes revealing the incredible views offered to families from the three windows facing south and two facing west, showing the stunning grounds, historic barn, poultry house, and playground,” the report stated.
In response to his question about the installation’s life expectancy, Duncan said he was told it was between five and 10 years – a range he’s hoping the consultants will be able to narrow down.
According to the report, the exhibit it replaces has been on display for 23 years.
Duncan said a fellow councillor had wondered whether it was necessary to open the space up to the attic above in order to achieve the plan, or if a cost savings might be realized by keeping the installation within one storey.
The space is 544 square feet, and at the amount budgeted, the cost to renovate seems high, said Duncan.
“It’s a lot per square foot,” he said.
The committee did not approve the concept plan as presented, but instead requested further costing information from the consultant.
“The next step will be to review the costing at an upcoming budget meeting,” said Burns.



