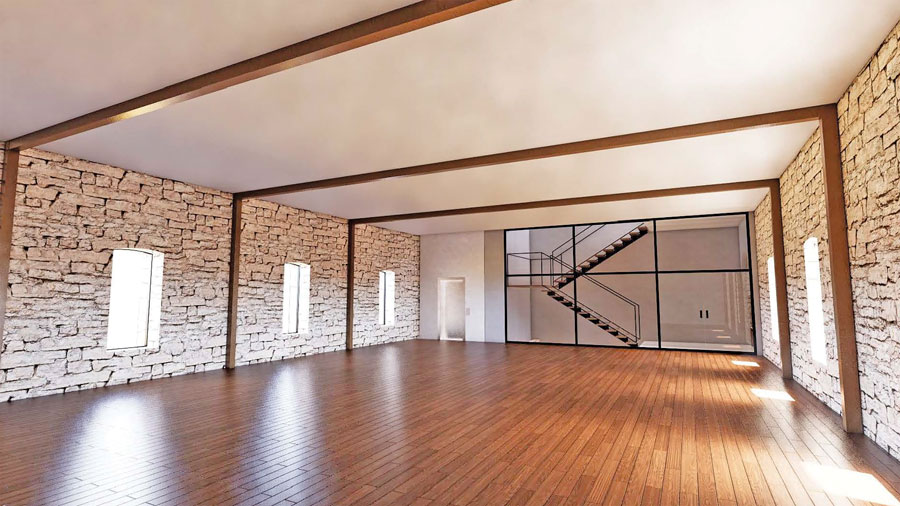WELLINGTON COUNTY – The Wellington County Library Board got a first peek at preliminary design options at its Sept. 14 meeting for a new Erin library branch.
A historic grist mill, located behind Budson Farm and Feed Company off Main Street in Erin, and abutting the Credit River, was announced as the site for a new library branch on April 28, along with the purchase of the former Mundell Lumber property.
VG Architects, a Toronto-based firm, has since drawn up three early-stage designs that were presented by managing partner Paul Sapounzi and his team, which gathered feedback from board members.
A basement-level illustration shows stone and concrete block walls remaining, with the three floors above essentially gutted, save for stone window sills and existing masonry.
Removed materials are to be set aside on-site for possible salvaging.
Design option one shows a meeting and community room at the basement level with doors opening to a deck.
All designs have laptop stations and public computer access on the first level, with optional balconies.
The first and second designs each show book collections, an art and artifact display space, a children’s area, and interactive rooms on the second level. On the third level in the same designs are book collections with reading areas.
The forth level is where designs noticeably change.
In options one and three, the fourth level is shown as “mechanical/supporting areas,” but in the second option, the fourth level and roof space is shown with a “meeting/community room.”
Chief librarian Rebecca Hine said by phone the general consensus is to have a centred front entrance rather than one off to the side.
Feedback also included suggestions for locating an emergency staircase outside of the building, rather than inside, to open up more floor area beyond the 1,649-square-foot-area plans currently suggest.
As for the upper level, Hine said, “The view from up there is going to be spectacular, we so want to have something up there that the public can access.”
She characterized the meeting as supportive, with those in attendance excited about the potential.
Sapounzi of VG Architects was not immediately available for comment.
The Erin Library Building Committee will next meet on Oct. 3 with the architects to narrow down design options and have a more detailed discussion.
Hine aims to present a recap of the comments from that meeting at an Oct. 12 library board meeting, when she will have a more finely tuned idea of what a tenderable design may look like.
She emphasized that current concepts present an idea, but they are premature.
A county tender is currently open to find a contractor for the interior demolition work and to “shore” the stone walls to prevent movement or collapse until there’s a permanent structure in place.
That tender closes on Oct. 3, and as of Sept. 27, it had 15 companies interested.
The goal is to release a tender for the actual library work in the spring.




