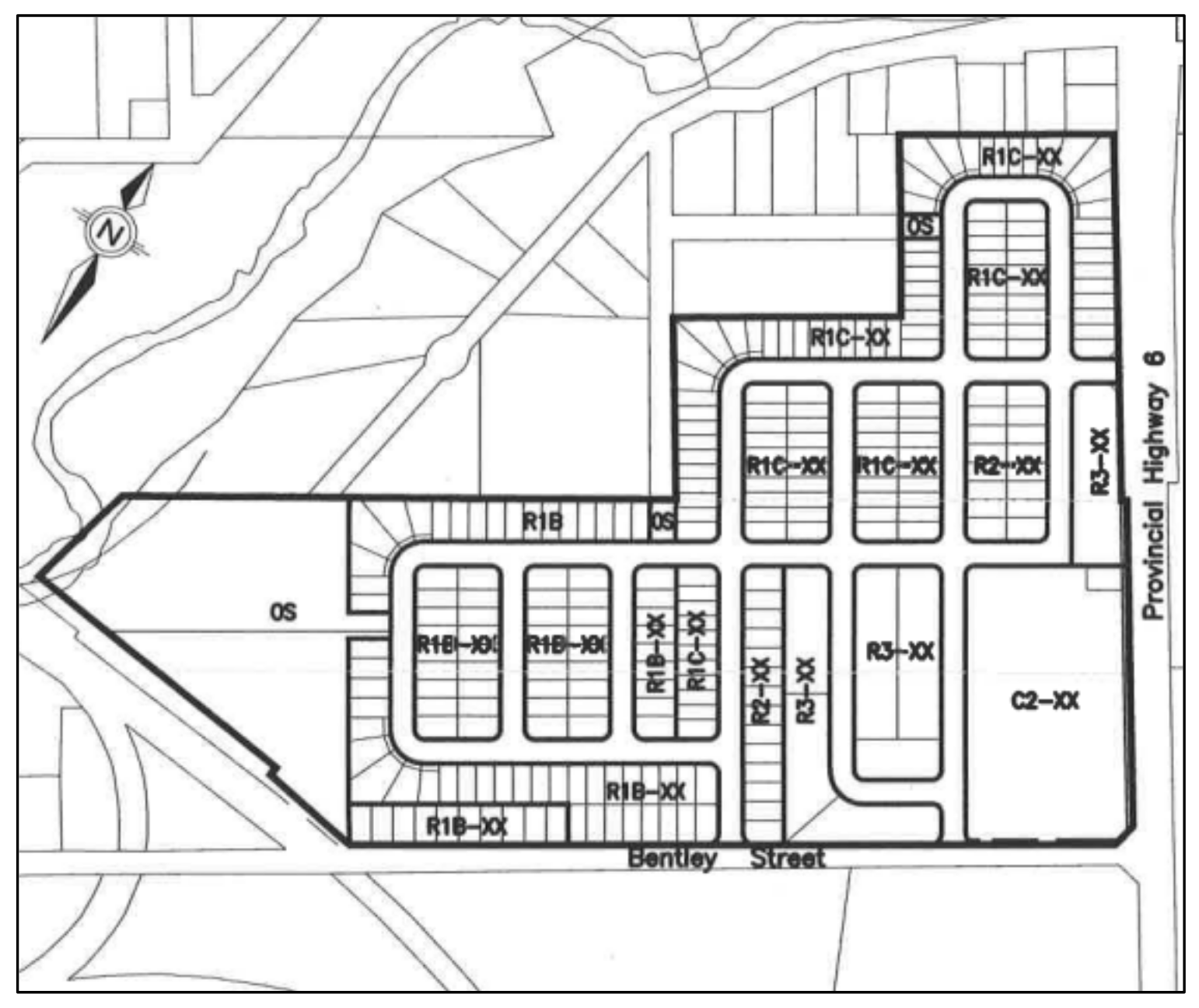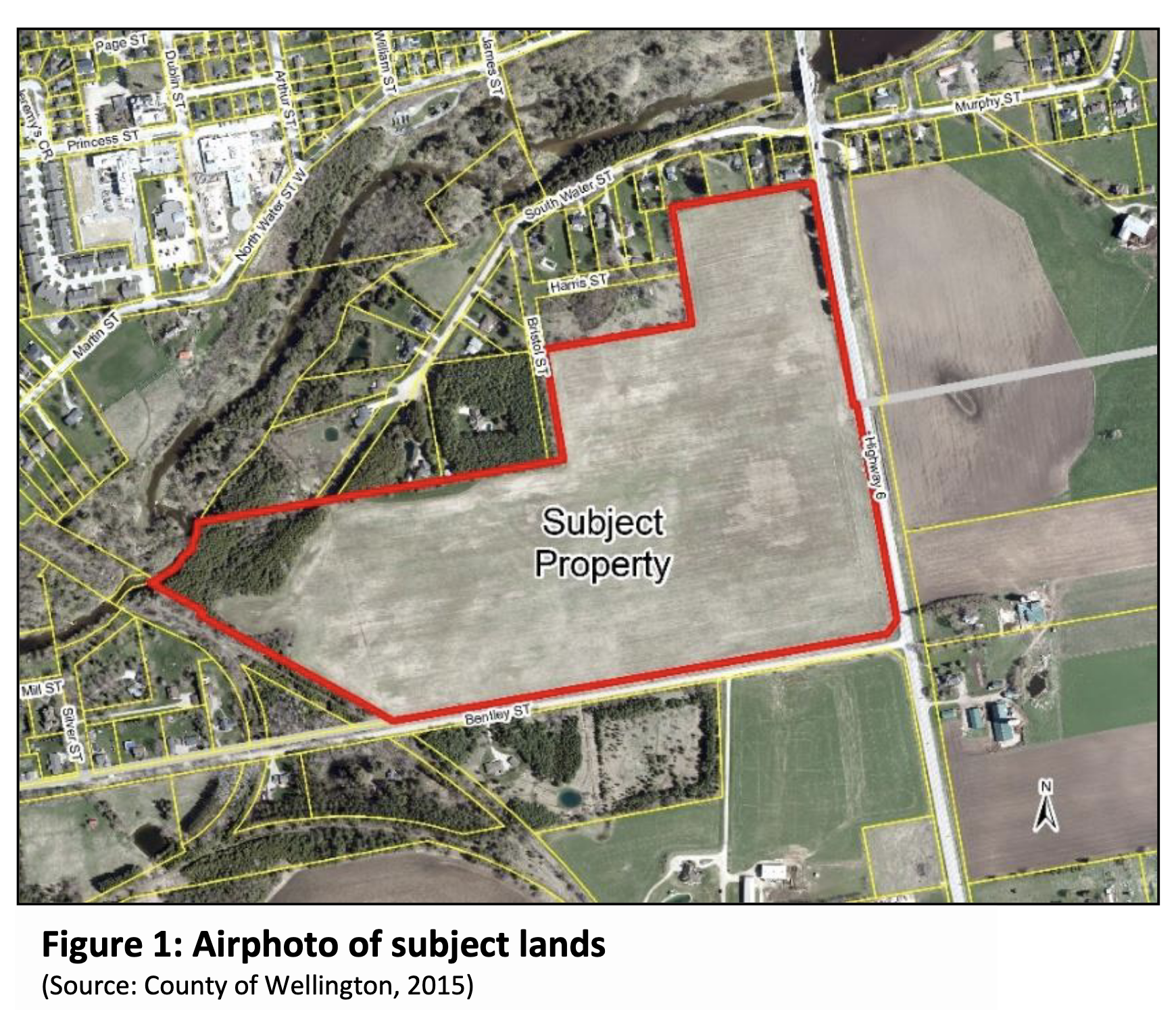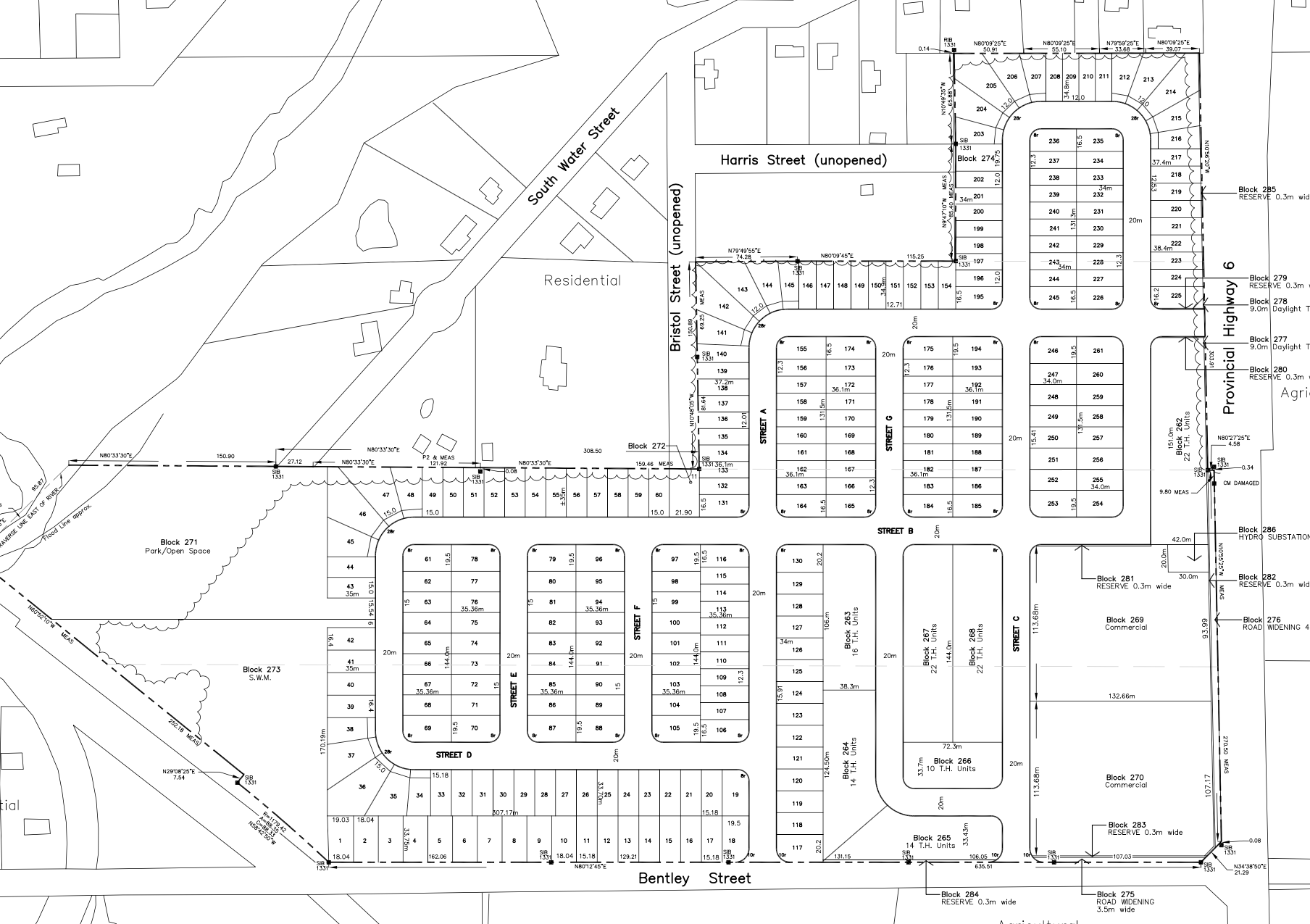WELLINGTON NORTH – A long-planned Mount Forest subdivision is moving closer to becoming a reality following a public meeting last month about a zoning amendment application from Avila Investments Ltd., a Georgetown-based developer.
In 2018, a draft plan was approved for a 411-unit residential subdivision on 32 acres of vacant land purchased over a decade ago, consisting of 213 single, 60 semi-detached and 120 street townhomes, and two accompanying commercial blocks with residential units located along Highway 6 and bordered by Bentley and South Water Streets.
Attached to the approval were 31 conditions needing to be satisfied by the developer before the development process could advance, one of which requires the vacant land to be rezoned from industrial and natural environment site-specific to open, residential and highway commercial site-specific, allowing for mixed-use builds.
According to county senior planner Jessica Rahim, the zoning amendments are mainly to allow for specific lot frontage sizes, reduced exterior side yards and an 18.5-metre commercial building height so residential units can be built on top of buildings with commercial main floors.
John Cox, a planning consultant for Avila, explained during the public meeting that even with reduced frontages and side yards allowable through site-specific zoning amendments, the drafted “higher-scale” development “barely met the requirements for the amount of residential development on the property” called for in provincial density policy adopted into the county’s official plan.
As for the mixed-use commercial, meaning buildings with business-oriented main floors and people living above, Cox said the mixed-use would allow the property owner to respond to a challenging commercial property market.
“In terms of bricks and mortar for commercial development, it’s just not occurring the way it was and even that was prior to COVID … so the owner would like to retain some flexibility,” Cox explained of what would be around three acres of commercially-zoned land.
He also noted provincial policy calls for more mixed use development along major transportation corridors, such as Highway 6.

Proposed zoning amendments are show in a draft drawing. (Jan. 10, 2022 Wellington North agenda image)
Residents who made written submissions and spoke at the virtual meeting did not object to the development but voiced several concerns.
Edward Boxall, a resident of Harris Street, stated in a Jan. 7 written submission the subject lands (between Harris Street and Highway 6) can be “exceedingly swampy” and suggested checking the source of the water before proceeding with building.
Peter and Elizabeth Mogenson, owners of nearby vacant land and a South Water Street property, also had concerns with water, specifically the repeated flooding of their basement in 2018 when high snowmelt and rainwater run-off from the vacant lands resulted in at least $12,000 of repairs.
Township CAO Mike Givens said water issues have been long-standing for hundreds of years and said the proposed development will help “mitigate the issue” but won’t “correct all of the existing issues,” suggesting some property owners consider “alternative solutions” such as a municipal drain.
B.M. Ross engineer Frank Vanderloo said some of the proposed subdivision backyards abutting South Water Street will have backyard storm sewers installed, directing the water to a future stormwater management pond.
Barb Schellenberger brought up a range of concerns, including: parking, fire truck access, location of sidewalks and semi-detached units, park land, trails, the height of townhomes and the deteriorating condition of Bentley Street.
Cox said some of the items such as parking and sidewalks haven’t yet been fully fleshed out, but he noted a 20-metre right-of-way would be maintained on streets.
There’s intent to link Harris and Bristol Streets with a trail that can be accessed from outside the development, Cox said, and there are plans for a main park area leading to the river with space available for active use.
As for lots of semi-detached homes, they’re proposed for the upper east-side of “Street ‘A’” in the draft – one of the two entrances off Bentley Street – and Cox said townhomes are proposed to be two storeys in height, not stacked housing.
A concerned Schellenberger also wondered if allowing 18.5-metre, or five-storey, mixed-use commercial buildings would be the most ideal thing for people to see when travelling through Mount Forest along Highway 6.
Elsa Mann, a neighbour of Schellenberger urged councillors to “understand the scope” of the development and see it as a part of the community “as opposed to an appendage.”
She pointed out: “It’s the first thing you [will] see when you come into our community from the south.”
Councillor Dan Yake later echoed Mann’s sentiment, saying the large-scale development would “change the whole dynamics of the entrance into the town of Mount Forest.”
Whereas Mann implored councillors, Yake implored the developer.
“I really do hope that the developer takes into account that there’s an opportunity here to really make this [a] nice-looking development that enhances the entrance and the whole viability of the community,” Yake said.
Mann and Schellenberger advocated for natural buffering, rather than fencing, between the subdivision and Highway 6.
Mann questioned how the area might be “laid out in a way that is naturalized, comfortable and welcoming.”
“As somebody who moved onto Bentley Street and thought I was moving into an A1 agricultural area, I am now sitting in the middle of a subdivision – that wasn’t the intent when I purchased my property and moved there,” she said.

(Jan. 20, 2022 Wellington North agenda image)
Project engineer John Kerr said as much wood lot, green space and perimeter hedgerow would be retained as possible.
After hearing residents’ concerns, Mayor Andy Lennox and township CAO Mike Givens reminded attendees the meeting’s purpose was to address proposed zoning bylaw changes.
Some of the concerns residents voiced were rehashed from a 2014 public meeting regarding the draft subdivision plan during its approval process.
“Certainly those comments are not gone, they are still part of the record,” Lennox said.
There remain several critical steps before any construction can begin for the subdivision, including having to meet all the conditions attached to the draft plan approval and getting the zoning changed.
“A lot of [the conditions] address a lot of the concerns that you guys have raised … the developer and his consultants have to satisfy each one of those conditions in order for the subdivision to move forward,” Givens explained to attendees.
The next step, the CAO said, is a subdivision agreement which will hash out more specific engineering details.
“The onus goes back to council; they approve the subdivision agreement,” Givens said.
Sewage allocations, a holding on the land needs to be removed, traffic study findings need to be reported, stormwater management figured out – to list some – and the development agreement Givens mentioned all still needs to be checked off between the developer and township staff.
A zoning bylaw amendment for the proposed subdivision lands has yet to be brought to council for a vote and no date has been confirmed as of publishing.




