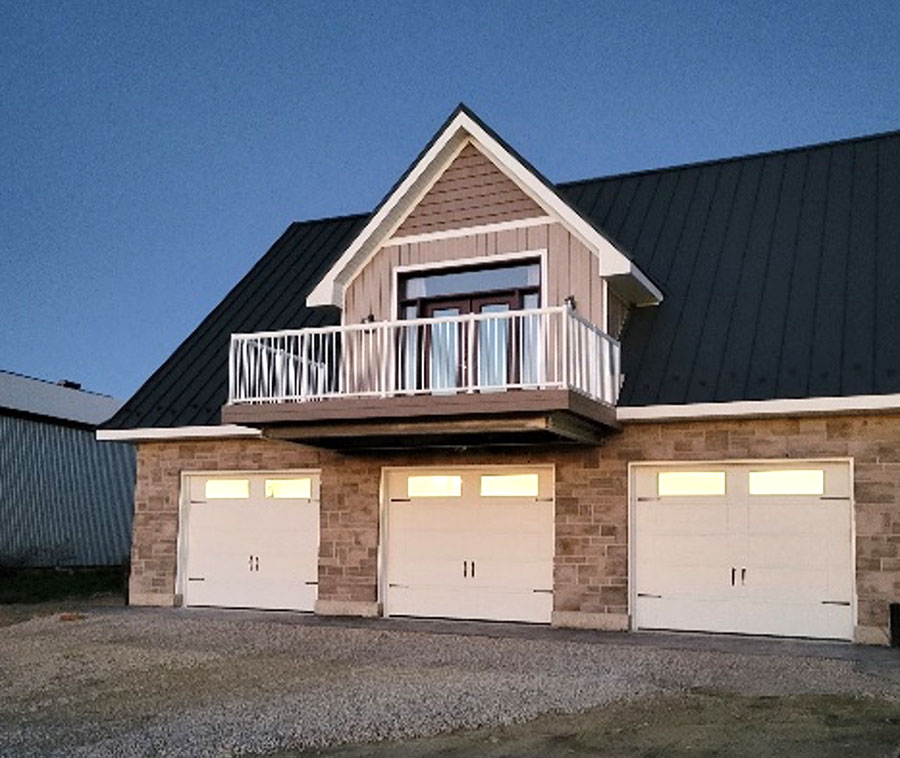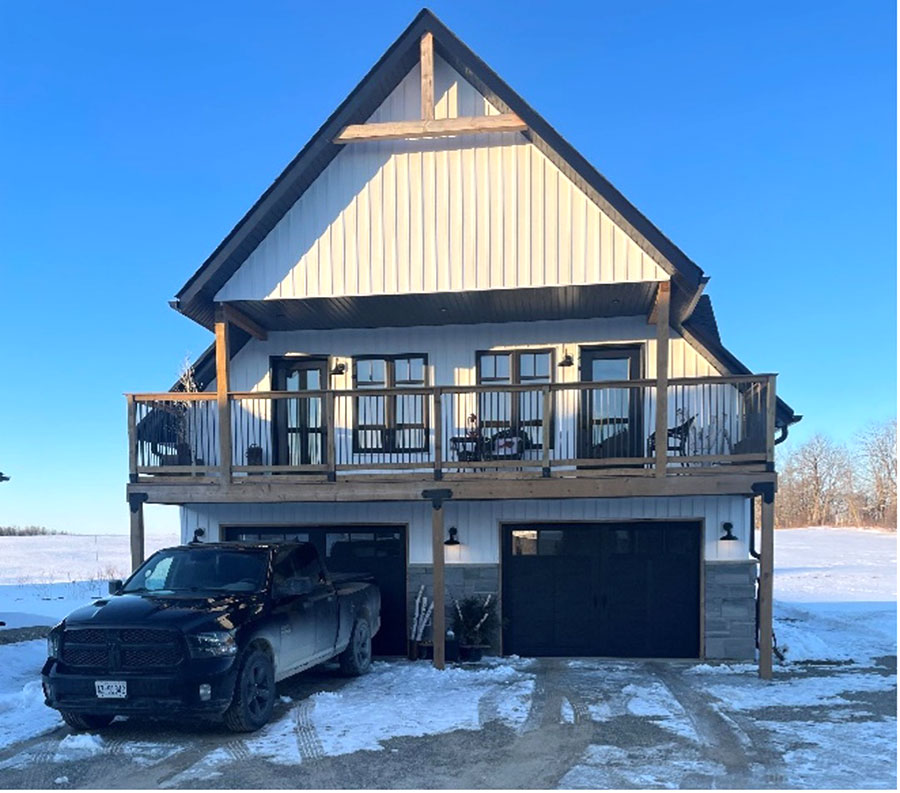Reasons for ARU?
To add supplementary income or accommodate multi-generational families, owners of existing homes or those planning to build a new one have the option to add Additional Residential Units in basements, above garages or as separate units on their property.
As low housing availability and high costs continue to pose challenges for families across the province, residents in Wellington County are increasingly looking to local Additional Dwelling Unit allowances to meet their housing needs.
By adding a secondary residence to their primary properties, homeowners are enjoying having different generations closer together, avoiding the scarce rental housing market, and in some cases adding new income with rental properties of their own.
Jim Coffey, a sales representative with Royal LePage RCR Realty in Arthur, says an unexpected demand for accessory dwelling units in the new Maple Ridge Estates 19-lot rural subdivision development in Kenilworth led to an adjusted marketing strategy that focuses on promoting the option of a multi-residential building plan.
“I was getting a lot of inquiries for multi-generational housing from people coming from the GTA such as Toronto and Mississauga. We were surprised that it was such a strong point of interest. We talked it up,” he says, noting that led to several commitments from customers for a two-for-one housing plan on the three-quarter to one-acre lots.
“In one example, the owners of a beautiful custom bungalow added a legal basement apartment as a source of rental income,” he says. “Across the road, my brother-in-law and his wife in their early 60s live in the coach house beside their daughter and her new husband, who built a new bungalow.”
His brother-in-law and family? They’ve never been happier.
“Our daughter had just married, and it was a time when the average house was nearly a million dollars, and at 21-years-old, most people don’t have that lying around,” laughs John Janssen.
“So, we discussed the option of building something together. My wife and I lived in Fergus, and the lot in Kenilworth was large enough and zoned to accommodate a second residence. It was an easy decision for all of us,” he says. Within two years John and his wife were happily living in a brand-new 1,200 square foot home above the coach house complete with a deck, fully separate from the main 2,100 square foot house that is occupied by their daughter and her husband.
Janssen, a contractor by trade but for smaller renovations and not full home builds, says the approvals with the municipality were not a hurdle, and that the biggest challenge was finding the right contractor because they were all busy. Arranging financing was also more complicated than usual because two parties were involved. “Banks weren’t really doing that, so we initially found a private mortgage, but the bank came around to understanding this is a new way of doing things.”
He says the cost of the build was higher than it would be for a single residence due to the added living space and other factors such as requiring a larger septic system, “but it was certainly a lot less expensive than building two separate residences.”
On the other end of the multi-generational spectrum, adding a second residence on their home was ideal for Cheryll Vandepas and her husband John as they considered their options with Cheryll’s elderly mother.
“We built our new house near Kenilworth 11 years ago. My mother more recently sold her home in town and was looking to still live independently, but close by. The rental she thought she’d go to was very small and very expensive. We broached the subject of building a granny flat in our home for her, and she was open to it,” explains Cheryll.
Before long, the addition was under way, and the family created a beautiful, fully self-contained 1,400 square foot two-bedroom home unit above the home’s garage for Cheryll’s mother, complete with her own kitchen, laundry, and even an elevator. Completing the project proved to be uncomplicated and easy to coordinate with the Township.

Cheryll and John Vandepas added a garage to their Kenilworth home, and above it a two-bedroom, 1,400 square foot residence complete with elevator for Cheryll’s aging mother.
“Some of the building code specifications are different to ensure a fully operating separate residence, but it was easy to get everything in order and in the grand scheme of things it didn’t cost a lot more than if we were just building our home,” she says.
The arrangement has been ideal for everyone. “I’m the only sibling who is close by so it’s been great to have her this close. When it gets to the point when she requires more care, I can pop over to help out.”
Realtor and Developer Jim Coffey doesn’t see any sign that the demand for additional residentials units will slow down any time soon.
He is working on another development, East Ridge Landing in Arthur, which will be a 217 home site when complete. The builder, Pinestone Construction, reports that numerous buyers are interested in additional residential units., says Coffey.
“They’ve been surprised with the extent of requests that are coming in from folks who are interested in an accessory unit in their new home. Adding legal basement apartments in existing properties is also on the rise. Our building department is very open and receptive to the process when it’s done properly. They’ve been great to work with.”
Demand is expected to remain high as ARUs become a source of income for homeowners, he notes. “Other builders call them the “mortgage helper” but whatever you call it, they’re certainly helping people. With the price of today’s housing, these are going to be more common.”
Specific allowances for additional residential units vary, however all municipalities in Wellington County allow for the creation of one or more additional dwelling units in an existing single detached home, as long as the total gross floor area of the additional dwelling unit or units are less than or equal to the existing dwelling.
If you are interested in renovating an existing home, or building a new home to accommodate an additional dwelling unit, consult your local municipality.





