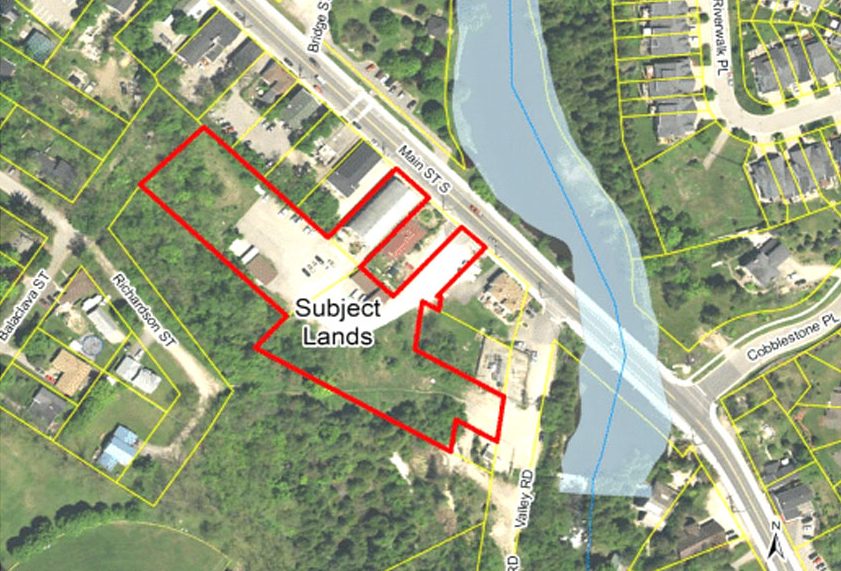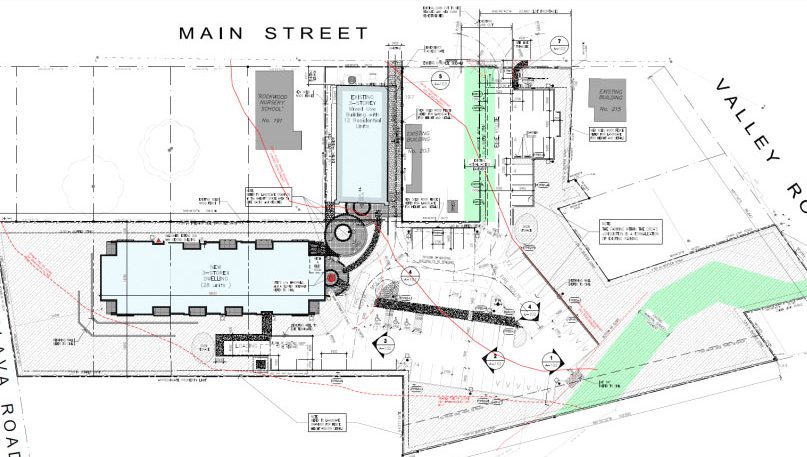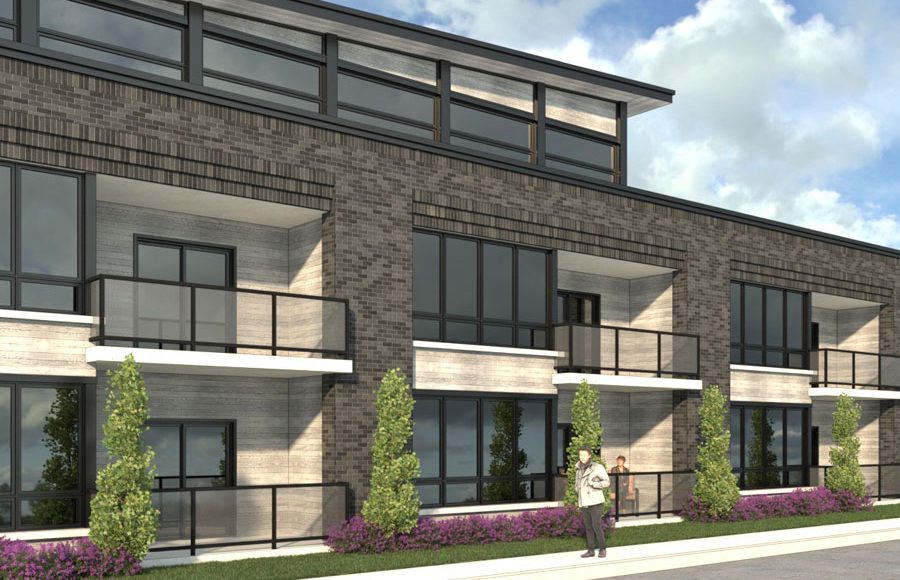BRUCEDALE – Guelph/Eramosa council has provided in-principle support for a new 28-unit, three-storey apartment building in downtown Rockwood.
Council voted unanimously on March 20 to approve the plan in principle after county planner Meagan Ferris presented the site plan application.
This means some issues must be resolved before the project moves forward, with final approval authority delegated to Ian Roger, the township’s chief administrative officer.
The site, at 197 Main St. S., is about 2.5 acres in size. It’s a consolidated piece of land comprising 193, 197 and 209 Main St. S. that backs on to Rockwood Conservation Area and the Eramosa River.
There’s one existing multi-use building, with commercial units on the ground floor and 12 residential units upstairs.
The site proposal includes one new building, 70 parking spaces, and a shared outdoor amenity area for both apartment buildings.
The site will be enclosed with wooden privacy fencing, chain-link fencing, and trees and shrubs for landscape buffering.
The developer is numbered company 1735003 Ontario Inc. and the initial completed application was received in July 2019.

The subject land is on Main Street South in Rockwood near the river. Guelph/Eramosa council agenda image
Potential flooding issues
Several residents expressed concerns during a public meeting in March 2021, particularly about the parking lot’s location on a potential floodplain.
The Grand River Conservation Authority (GRCA) approved the project after reviewing a study on the slope, finding the area to be stable and safe for construction.
During the 2021 public meeting, councillor Corey Woods expressed shock at the proposal and concern for the building’s residents in case of flooding.
He said the two site exits would not be enough to allow quick evacuation and emergency personnel to access the building.
Ferris assured the GRCA is satisfied the emergency driveway “will provide a safe entrance and exit to the site if there is a flood.”
At this week’s meeting Woods asked Ferris if flooding issues have been resolved.
Ferris said late last year R.J. Burnside, the township’s consulting engineer, discussed the issues with the applicant’s engineer and then “went on-site to look at the existing grading to confirm the information.
“The way it has been explained to me by the engineer is that ultimately this drainage concern can be and will be addressed through the redesign of this site and the proposed grading plan for this site,” Ferris noted.
Water from 203 Main St. currently “drains naturally onto the subject lands,” but the proposed changes to the site will “collect the water that is coming from 203 onto 197 Main St. and redirect it, so it’s going to catch basins,” Ferris added.
Other concerns expressed during the public meeting included privacy, removal of trees, and site access.
This led to the addition of trees, shrubs and privacy fencing to the plan to create “both a visual and physical buffer,” Ferris noted at this week’s meeting.
Driveways
There are two entrances to the property: a primary driveway at 209 Main St. and a secondary/emergency driveway at 197.
The Ministry of Transportation (MTO) indicated it does not want “this (secondary driveway) to be used as it currently is,” with nothing controlling access to and from the site, Ferris said on March 20.
MTO recommended a gate be installed to control vehicular access, and that curb cuts and sidewalk cuts be replaced “so it doesn’t look like a driveway and it can’t function as a driveway,” she noted. Pedestrian traffic will not be restricted.
This will not impact access to the old Rockwood Town Hall at 191 Main St.
There is an existing easement agreement for the driveway at 209 Main St. to be shared with residents of 203 Main St.
“That relationship isn’t proposing to change,” said Ferris.
“However the Ministry of Transportation has requested that the current easement access that exists on site… (is) shifted so that it aligns with the entirety of the existing access point.”
Currently, the easement gives both properties legal access to a portion of each other’s land near the driveway at 209 Main St.
After the shift, residents at 197 will no longer be permitted to access the 203 property. The area of 197 property that 203 residents can access will increase.
Mike Yurek, owner of 203 Main St., said the March 20 meeting was the first time he heard of the proposed easement changes and he’s not yet sure how they will affect him.
Woods noted easement changes are made between property owners and not something council gets involved with, but construction would not begin until an easement agreement is confirmed.

This site plan document shows the proposed layout for the site. Guelph/Eramosa council agenda image
Moving forward
Yurek requested the fencing be installed before construction begins, and this agreement was added to the plan.
The site plan application “has been through an extensive internal and external review process,” Ferris noted, and “the proposal is consistent with both the county official plan and the township zoning bylaw.
“Most, if not all the comments have been addressed, there are just some minor tweaks that are required to this final site plan,” she added.
The new apartment building would be serviced with municipal water and sanitation services off of Valley Road and it is surrounded by primarily commercial and residential buildings.
Mayor Chris White noted moving forward site planning applications will not go to council due to recent updates to legislation by the provincial government.
“They go right to staff now,” White said.
“So we are out of site plans. Don’t ask me why, but there we are.”




