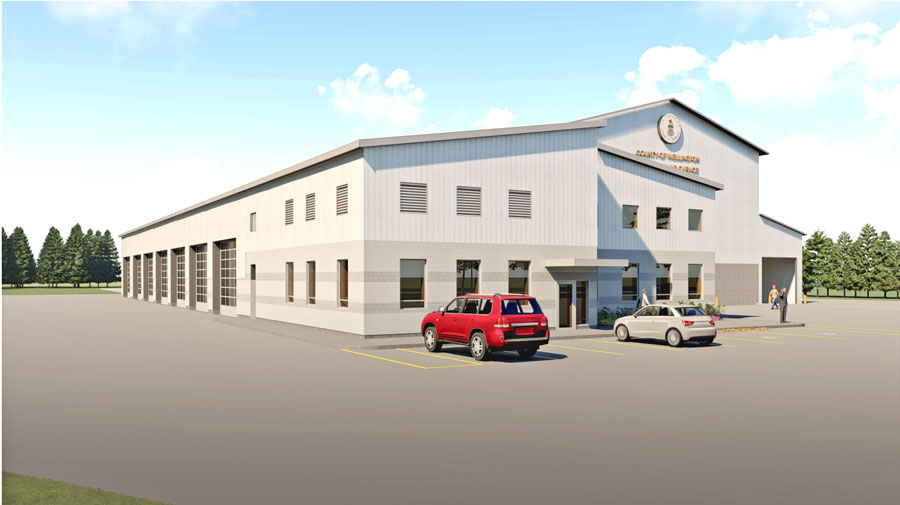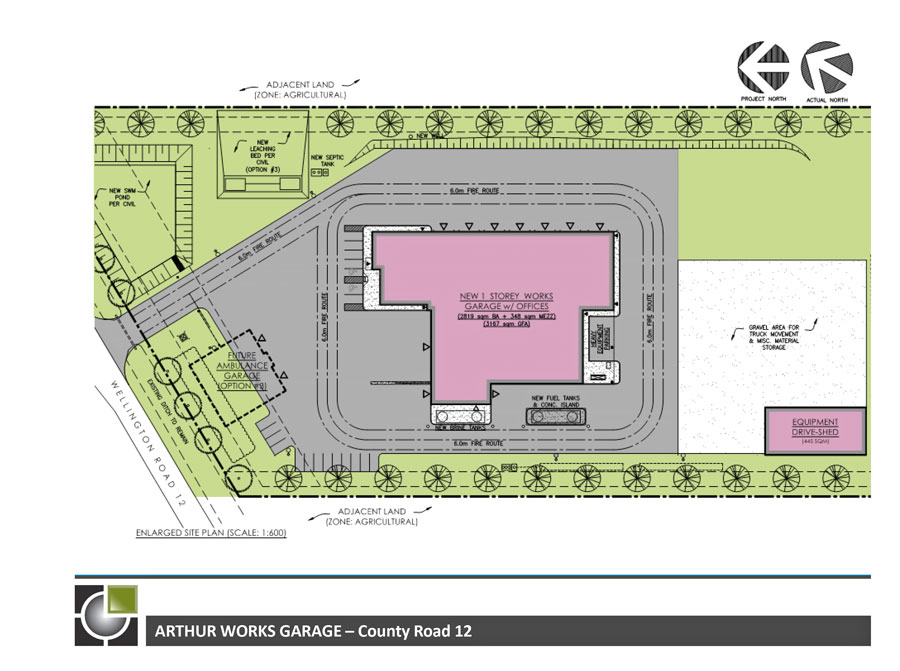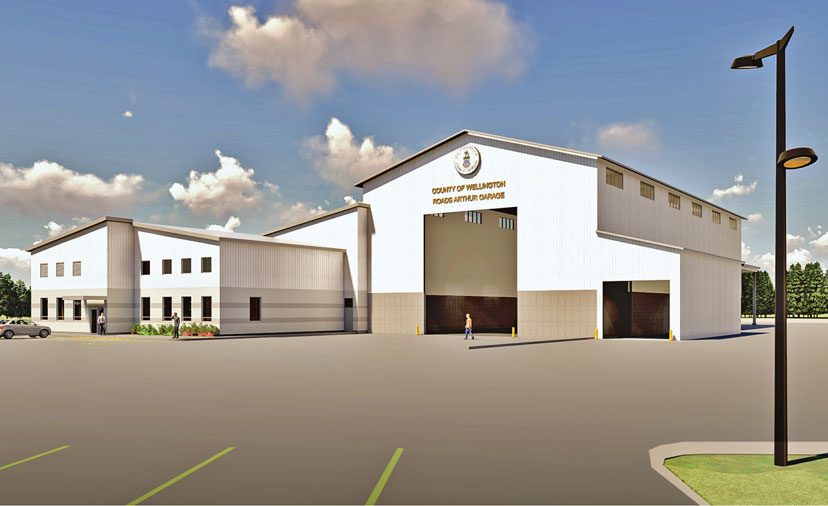GUELPH – Designs for a new county roads garage near Arthur have been approved by Wellington County council and the project now moves to the tender stage.
Lloyd Grinham, owner of Grinham Architects, made a presentation to council on Feb. 23 on the design plan for the facility, which will be located on a 10-acre site south of Arthur on Wellington Road 12.
Acceptance of the proposed design was recommended to council by the roads committee, after a presentation at the committee’s Feb. 14 meeting.
The design calls for a 34,000 square foot facility, with truck bays taking up about about 14,000 square feet.
The approved design includes:
- office and staff areas;
- garage space consisting of six service bays and a wash bay; and
- salt and sand storage areas with a drive-thru truck loading zone.
The exterior yard will provide areas for fueling, brine tanks, material storage and parking.
The Arthur garage, Grinham explained, is the third in a series of garage replacement projects for the county starting around 15 years ago with the central garage near Arris and more recently a Drayton garage located on a site shared with Mapleton Township’s administrative and roads facilities.
Grinham said the Arthur facility is intended to be “a prototype” for future county garages.
“There’s a longer-range plan with the county replacing a number of aging facilities and so this one is being developed very much with the mind towards being a bit of a prototype that can be replicated easily, quickly … as the opportunities arise, most economically, in the future locations,” he explained.

A new seven-bay county roads garage is set for construction on a 10-acre site south of Arthur.
Like the central garage, the Arthur building will include a basement water storage area.
“All the rainwater that hits the roof is collected and diverted to underground system under the building that serves two functions,” Grinham pointed out.
“One is to provide static firefighting water supply, rather than having another construction above with more tanks and piping and pumping facilities.
“But it also provides the sort of water reservoir needed for all the truck washing operations.”
Unlike other recent garage constructions, the Arthur facility won’t feature “pull through” truck bays with doors at both ends.
“Through discussions with the operational staff and the roads crews, it was determined that wasn’t really necessary in a new build. Being able to just pull in, back out … and pull out, is totally acceptable,” said Grinham.
“And that’s one of the reasons we were able to … bring salt storage area of the building area into more compact form and a little more efficient for the project overall.”
The building will feature geothermal ground source heating as part of a goal to reduce greenhouse gas (GHG) emissions.
GHG reduction has been “top of mind” in recent projects, Grinham noted.
“The development of a building that actually can be net zero-ready, if not net-zero operational, at some point in its in its working life, is sort of our starting point,” he stated.
Also in keeping with GHG reduction efforts, the building will incorporate mass timber construction.
“We came to the realization that the opportunity to do this as a mass timber structure, rather than conventional steel or concrete structure that would be more traditional … was actually comparable, from a cost standpoint … So at this point, the decision has been made to pursue a mass timber structural system and all that that brings with it,” Grinham explained.
Grinham also noted the building has been designed in anticipation of adding solar panels, “when that is doable from a budget standpoint.”
Councillors were asked to express their preference for the location of a new ambulance garage, which is proposed for the site in the future, with the majority expressing preference for a location at the front of the property.
“I actually prefer to the ambulance station at the front of the site so that it’s not competing with the movement of the vehicles for what the maintenance and roads (operations) are doing and they would have more of a direct access to the county road to take the calls,” said councillor Mary Lloyd.
“I would promote that the EMS station also be at the front for easy access and timeframe issues,” agreed councillor Dave Anderson.

Wellington County council agreed a proposed EMS station should be located the front of the Arthur-area site of a new county roads garage.
Councillor Campbell Cork asked if it was possible to build in ways to avoid budget overages on the project into tender documents.
“Say, for instance, we approve a $7 million building, is there anything in your experience that we can put into the tender, that protects us from getting a bill for $10 million?” Cork asked.
“That’s a very good and very timely question for 2023,” said Grinham.
“I think anyone here who has dealt with any construction in recent years can attest to the fact that it is the best use of the word ‘unprecedented’ that I’ve seen in the whole pandemic.
“We, all of us in the design and construction industry right now, are struggling with this because it’s been so volatile.”
He added, “Being totally honest, I don’t I don’t think there’s a mechanism, legal specification-wise or otherwise, that completely protects any construction project or any client from the potential for some escalation.”
“One of the biggest challenges is that when you tender a project you’re asking for a combination of hard prices and quotes … But now, increasingly, you’re asking for those over longer and longer periods of time and that’s where the system has broken down in the last couple of years.”
The problem, said Grinham, arises “when somebody two steps down the chain is handed the inevitable ‘We just jacked up our prices 20%’ sort of thing.
“So the balancing act is to put in enough language in your purchasing documents … that address that and identifies under extreme conditions that there is an agreed mechanism … as to how that will be addressed through the course of the project for unforeseen things,” he said.
The project was approved to proceed to tender with the future ambulance station to be located at the front of the site.
Completion of construction is anticipated in the spring of 2024.




