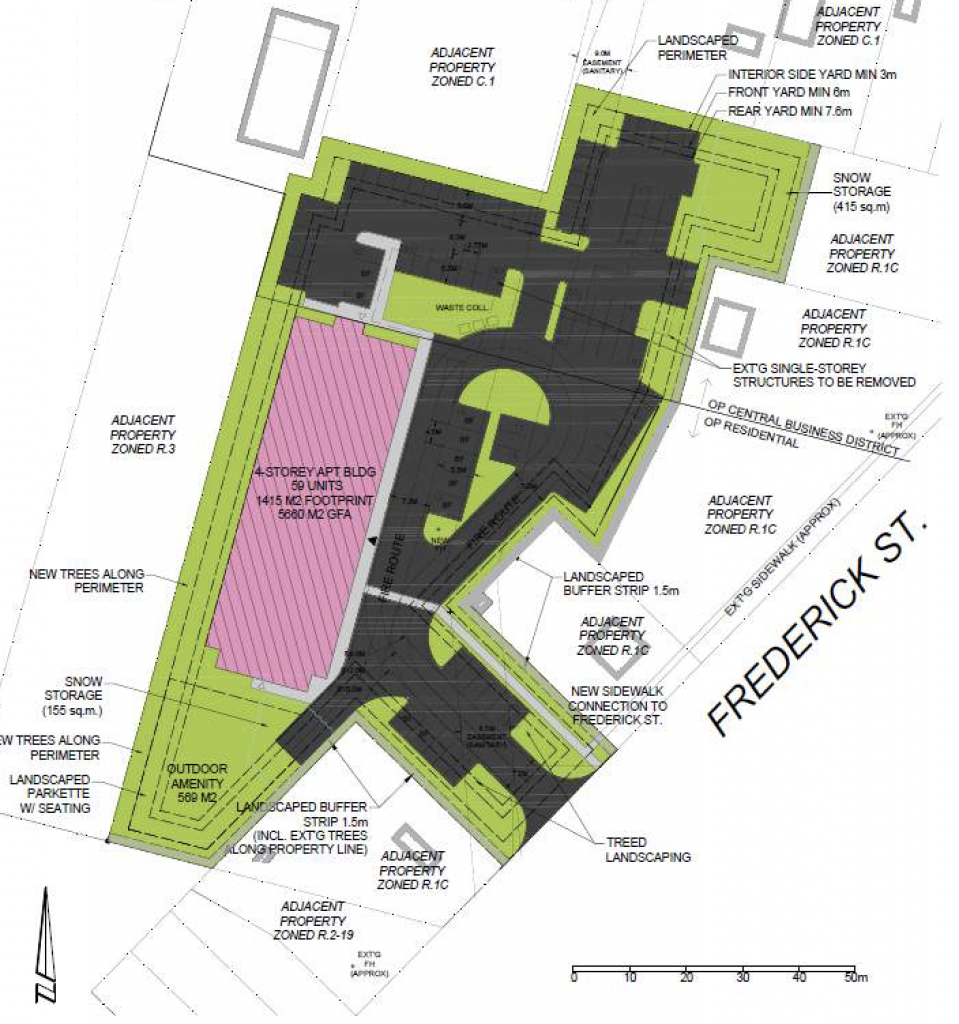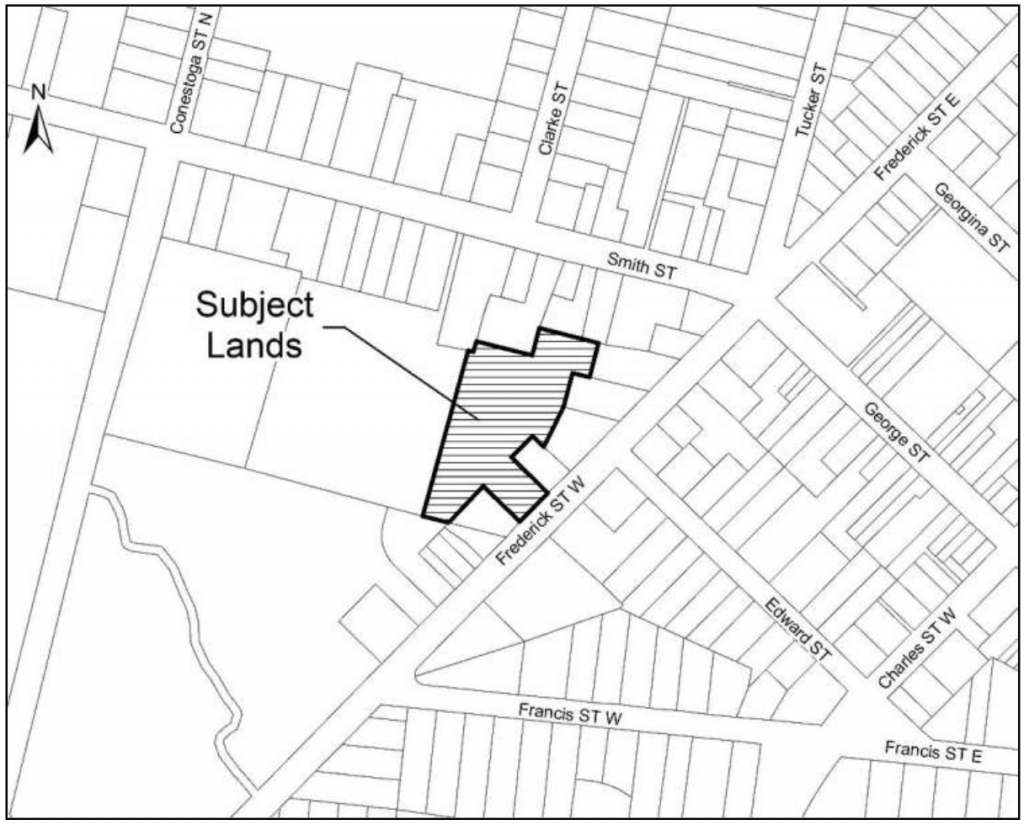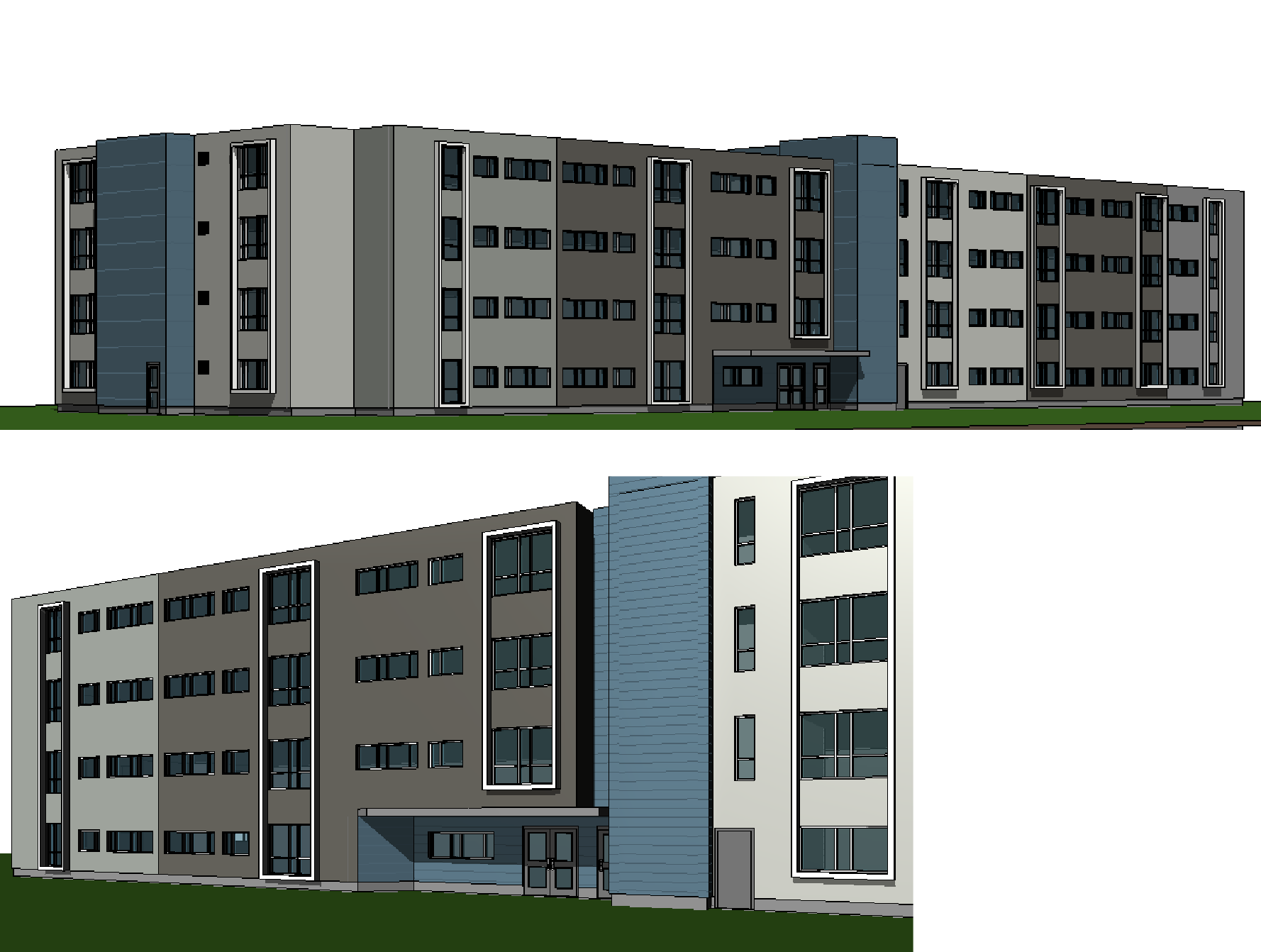WELLINGTON NORTH – A four-storey apartment building is likely coming to Arthur following a request from developer Surinder Chaudhry to modify the zoning of a 2.3-acre property at 152 Frederick Street West.
Wellington North council discussed, but did not yet approve, the zoning bylaw amendment application during an Oct. 11 public meeting, which brought to light multiple concerns about the proposed development from residents, both in writing and spoken virtually.
Chaudhry proposes a four-storey apartment building – the first at that height in Arthur, according to chief building official Darren Jones – with 55 to 59 units, split among single, double, and triple-bedroom units.
There would be between 80 and 83 parking spaces on the property, much of which would border, with landscaped buffering, already existing properties on Frederick Street to the east (where vehicle access would be) and Smith Street to the north.
All 14 of the residents who submitted comments reside and own property on Frederick Street, and all voiced some degree of concern or objection.
Nine wrote their names in support of a letter from Shawn Cook, who listed seven items of concern, including building density and height, traffic congestion, green space, water drainage from the property, school capacity (the Upper Grand District School Board has no objections) and tree removal.
Two submissions, with four names attached, expressed support for the development but made specific requests of the developer, such as leaving particular trees and adding high privacy fencing.

Proposed development illustration from Wellington North council agenda package.
Juliane von Westerholt, of Kitchener-based MHBC Planning, spoke on behalf of Chaudhry and responded to some of the concerns raised without addressing specific items, deferring those instead to the site plan approval stage, saying that would be more appropriate.
Heather Hayes, who moved to Arthur in September, spoke at the meeting over Zoom and said, despite her concerns, the development is “definitely needed.”
Hayes asked if the proposed height could be reduced to three storeys, noting concerns with the amount of parking, an increase in traffic, emergency vehicle access, and she wondered if another entrance should be added to Smith Street.
The MHBC planner said a traffic study (completed by Paradigm Transportation Solutions Ltd.) suggests the traffic impact will be minimal with no need for road improvements or another entrance.
Parking works out to 1.5 spaces per unit, which von Westerholt said is “typical.”
Trees would be kept if possible, but von Westerholt noted removal in some instances would be necessary. Additional concerns could be addressed with the township during the site planning process, von Westerholt said.
Hayes requested a copy of the traffic impact study and said her concerns were spoken to, but not addressed to her satisfaction. “But that’s life,” she said.
Hayes asked again if the proposed four-storey building could be reduced to three. Von Westerholt said no.
“The entire province is in a housing crisis right now,” said von Westerholt, adding, it’s important to provide “additional housing that is more affordable and that provides an alternative to, for instance, single-detached houses, because not everybody is in the same place in their lives, or same place in terms of their financial ability.”
She later clarified her remark about affordability, saying there is no intent for any affordable units, and what she meant was an apartment unit would be cheaper than a house.
Hayes asked council if they would make a request for some affordable units within the building, but her question was never addressed or answered.

A map illustrates the location of a proposed apartment development, included in a Wellington North council agenda package.
Councillor Steve McCabe said he’s happy to support the development, so long as residents’ concerns are addressed.
Councillor Dan Yake asked at what stage storm water management would be addressed (site plan process) and asked fire chief Chris Harrow if the department could handle a fire in a four-storey structure.
Harrow said yes, because of mutual-aid agreements with other services who have aerial ladder trucks. He also noted newer builds have sprinkler systems which adequately subdue fire until the department can arrive, reducing concerns.
The Frederick Street West location where the development is proposed falls within Ward 3, but Lisa Hern, councillor for that ward did not pose any questions or voice any comments during the meeting.
The Advertiser asked Hern in a follow-up email for comment.
In response, Hern referenced an April public forum held in Arthur that discussed housing and growth in the township, stating “our community responded resoundingly that lack of housing, especially for seniors and those entering the market, was the top priority, so this small-scale apartment building helps fill that need.”
Although she “completely support[s]” the development, Hern acknowledged there will always be a need for “conflict mitigation” and she was “really pleased” to see residents participate in the recent public meeting “so that we can minimize impacts on neighbours, and have our residents excited to be a part of the solution to this housing crisis.”
“There are lots of steps yet to take and maybe more chances for public input as well, and I really want to make sure that any issues brought forward are well addressed,” she added.
Wellington County’s planning department, acting as the municipal planner for the township, will return with a draft bylaw for council to vote on, which would amend the property’s commercial zoning to high-density residential.
Should council vote to pass the bylaw amendment, Chaudhry could apply for site plan approval. With the April passing of Bill 109, the More Homes For Everyone Act, township staff now handle that process without council approval.
However, a holding provision on the property prevents building until council awards limited sewage allocation units for the development.




