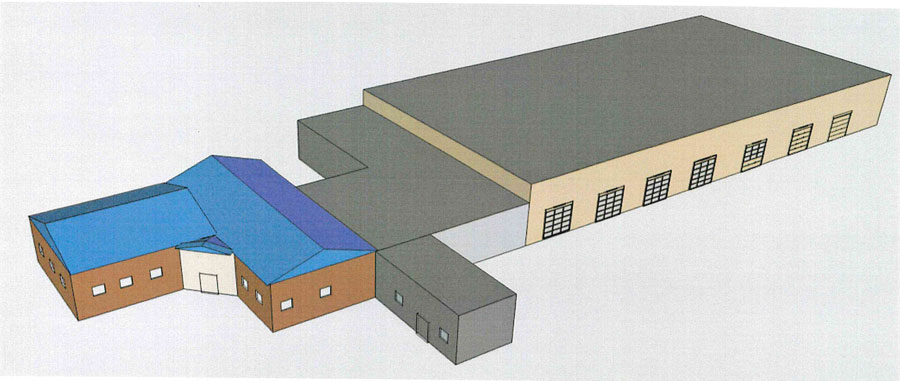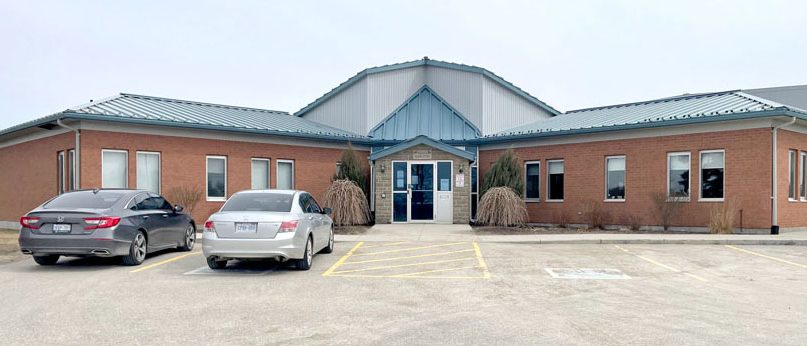MAPLETON – Council here has approved a proposal to call for design tenders for an addition to the municipal office to house the township’s building department.
In report to council on March 22, chief building official Patty Wright explained the addition would allow building department staff to all be located within the same area, facilitating cross training and providing a more customer-friendly experience for the public.
With the recent addition of building inspector/plans examiner Mike Sutton, the Mapleton building department currently consists of five staff members (4.6 full-time equivalent).
The proposed addition would have its own entrance from the existing parking lot, complete with signage.
The report notes a separate entrance will cut down on traffic and disruptions to the main administrative office and will also open up space for the township’s public works department to align their administrative office staff together and provide for future growth.
“It would be more functional and practical for us. And the side effect of that would be to free up two additional spaces for other departments, as well as allow the works department to remain together as well,” Wright told council.
The 800-square-foot addition would project south from the current director of public works office.

Concept image of a proposed addition to the Mapleton administration centre. Council agenda image
“The preferred location is the most non-invasive, as it will not impact parking, however there may be a minimal redirection of the generator lines,” Wright notes in the report.
Wright also pointed out the project will have no financial impact on the Mapleton tax base as the building department is completely self-funded and the money will come from the department’s “very healthy” reserve fund.
“We’d be able to do this and still keep … a minimum of a year operational (funds) in reserve as well,” she explained.
Mayor Gregg Davidson called the proposal “an exciting project.
“We know that we’ve had some space limitations here. We’ve been having you in the basement, we brought you upstairs and they’re separated all over the place. So this is an option for council to consider,” he stated.
“Did you bat around at all any other possible locations?” asked councillor Michael Martin.
“I know taking advantage of the parking spaces is probably … a huge factor.”
“We did consider other options,” said Wright, noting placing the addition to the front or the east side of the existing building would have meant working around the existing septic system, three-phase hydro hookup or waterlines.
“This seemed like the most practical solution,” she added.
Council passed a motion authorizing staff to proceed with procuring an architectural/engineering firm to create a design and put out a request for proposals for the project.




